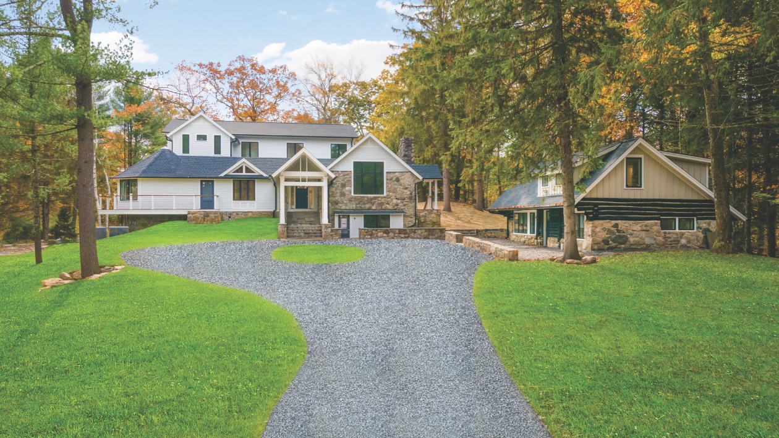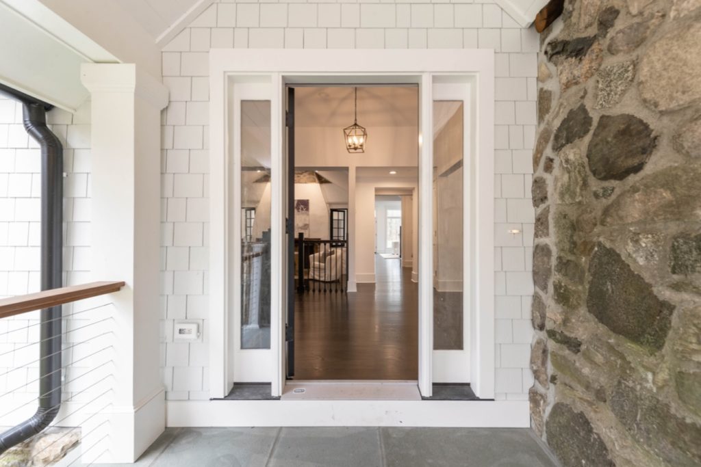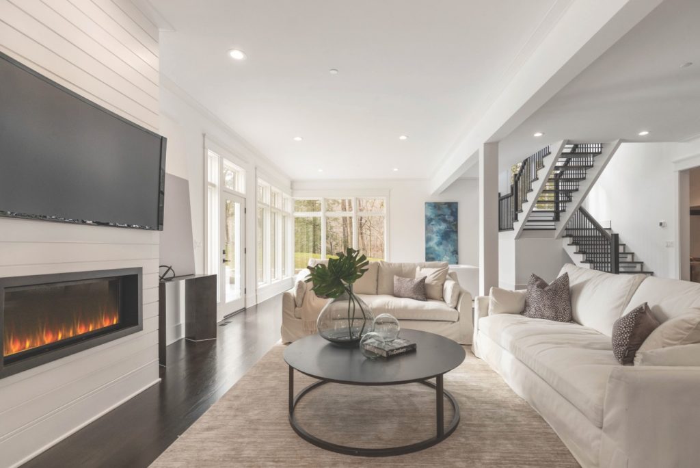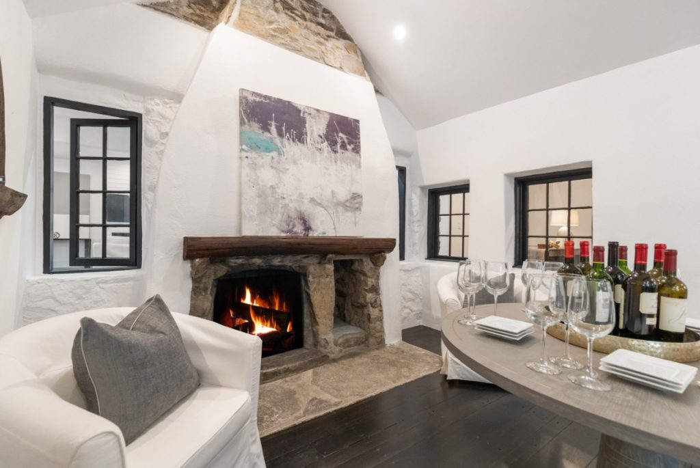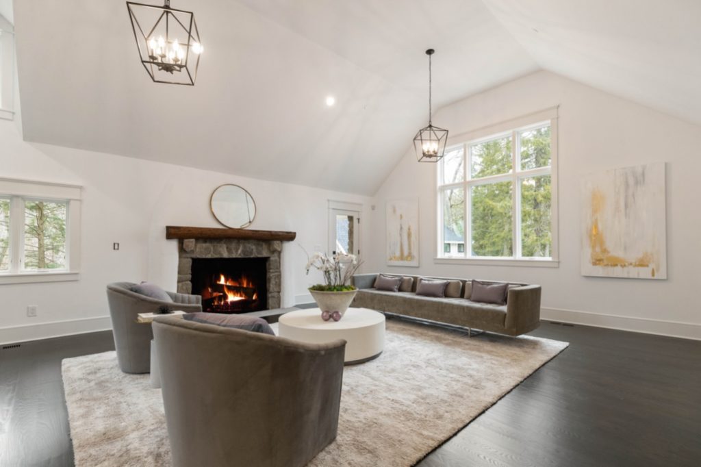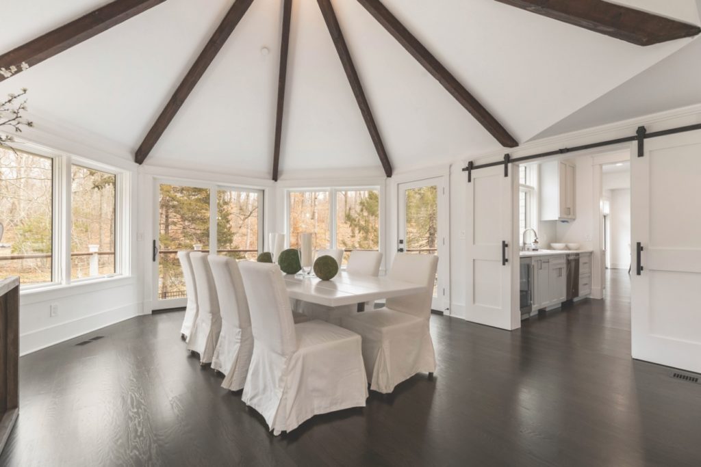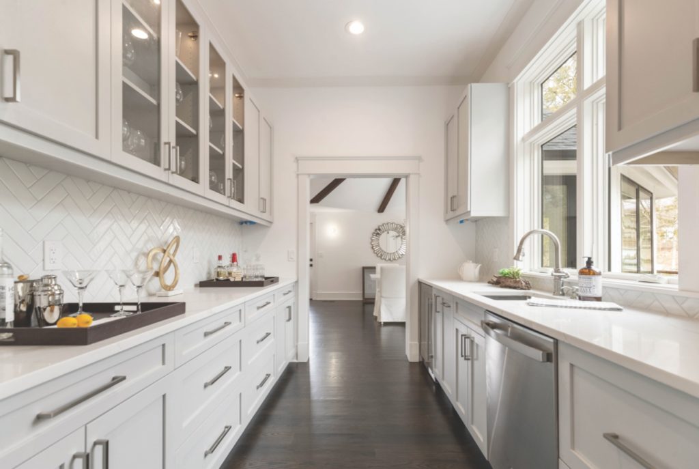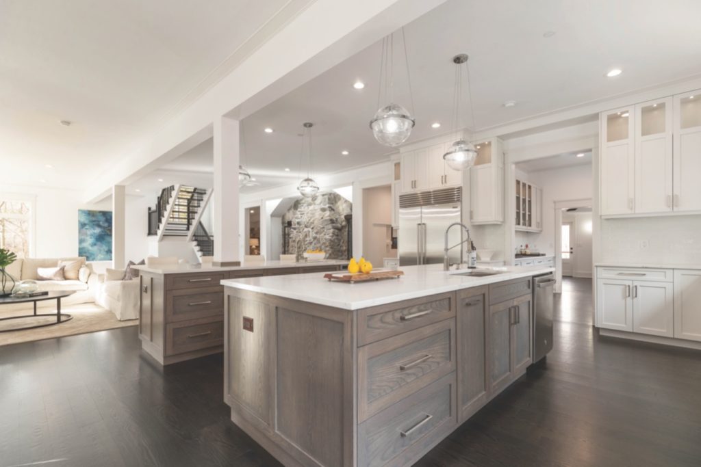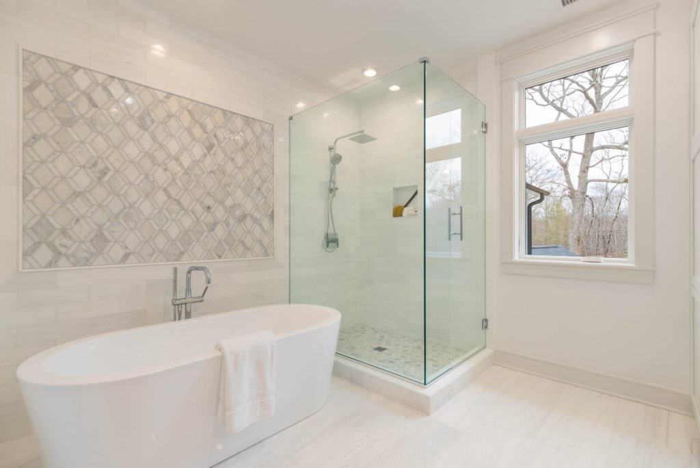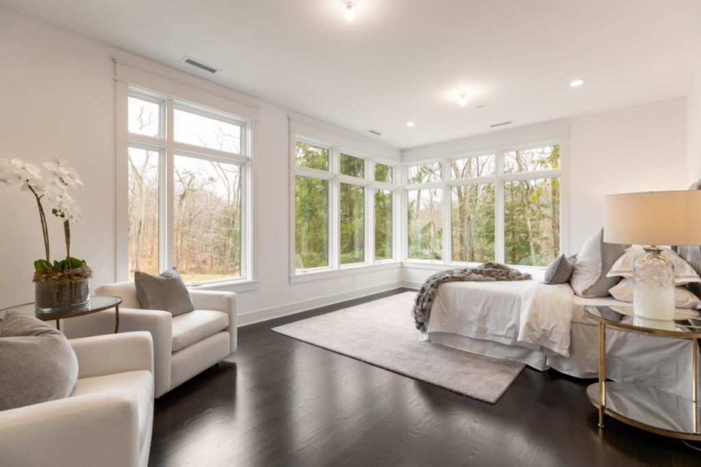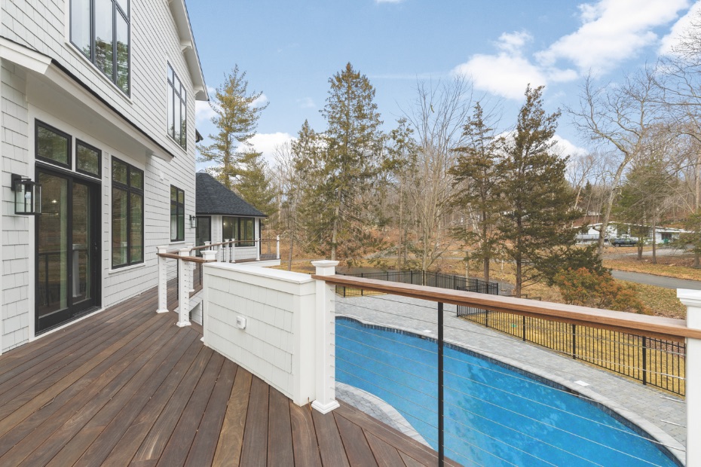Address: 58 Weston Woods Way
Bedrooms: 5
Bathrooms: 8
Square feet: 6,775
Price: $2,750,000
Once the background for bringing a curious boy in a red snow suit, a forest full of wild things, and a little bear with a pair of green overalls to the big screen, Forest Manor at Weston Woods has been completely transformed to suit modern living while still maintaining all the charm of its extraordinary storybook history.
This home was where Weston Woods Studios founder Morton Schindel launched his film company that paid homage to classic books by reimagining them for film. Among some of the most famous were Corduroy by Don Freeman, Where the Wild Things Are by Maurice Sendak and Snowy Day, the company’s first animated film, which was based on the book by Ezra Jack Keats. Schindel purchased the 1934 home in the 1950s and frequently entertained guests there, including James Earl Jones and Meryl Streep.
Principal architect John Fry led the architectural team at Nexus Creative in Tarrytown, NY, in reimagining this literary landmark for modern living while preserving much of the home’s original character. “Modulating scale and detail while allowing existing elements to speak,” says Fry, the home bridges the “art of existing signature features while integrating the commodity of modern necessities.”
Set on 2.3 acres of lush forest and landscaped grounds, the home retains the charms of a cottage in the woods but with the luxuries and scale of a contemporary suburban home—and existing blends with new wherever possible. Through the expansion, Fry captured exterior elements as interior architectural features, including a show-stopping stone wall in the great room and a cozy wine tasting space that features an original stone fire- place. The grand dining room with cathedral ceiling and soaring windows soaks in natural light (and has a convenient and beautiful butler’s pantry adjacent).
Original wide-plank floors, and custom walnut cabinets and quartz countertops in the kitchen give a polished look with a rus- tic feel. “We had all done our homework and knew the history of Weston Woods,” says Shawn Callaghan Diaz, interior designer. “I would say that all of us approached this home with compassion, because we knew so much needed to be preserved.”
In addition to the main house, there’s a legal guest cottage, featuring radiant heated floors and an original stone fireplace. Plus, with a separate meter, it’s the ideal home office, guest house or in-law suite. “It’s fabulous for in-laws, adult children—everybody who is moving home and working together these days,” says Rosa Careccia, real estate agent with Berkshire Hathaway Properties.
The main home also boasts five fireplaces, two wells, a new septic, a restored koi pond, pool and terrace. Building contractor Robert Kloc made sure to alert the design team about all the discoveries made during demolition—and they often incorporated them in the décor. “Like a good book, the process had a lot of twists and plot changes, but we all rolled with it,” says Callaghan Diaz. “I’ve worked with Robert and John on previous projects, but this was by far the most unique. We all, as a team, stayed on track and let the house start to tell us what it needed.”
CONTACT
Rosa Careccia
Sales Associate
Berkshire Hathaway Home Services
203-856-9047, rosacareccia@bhhsne.com
bhhs.com
