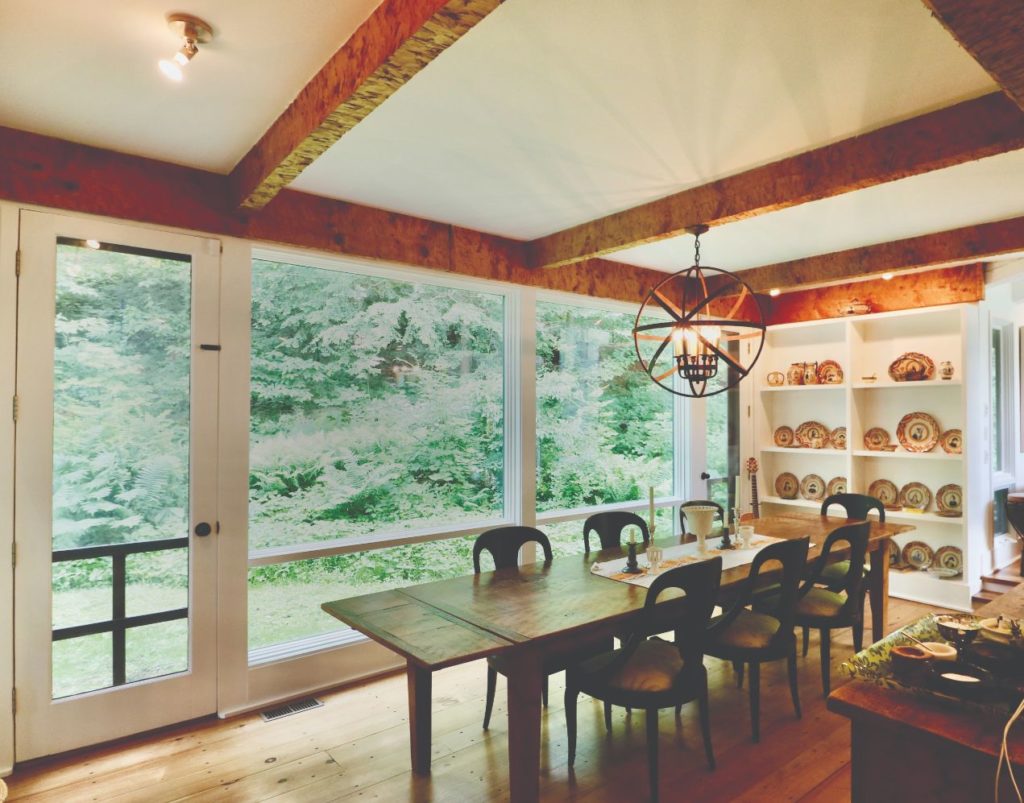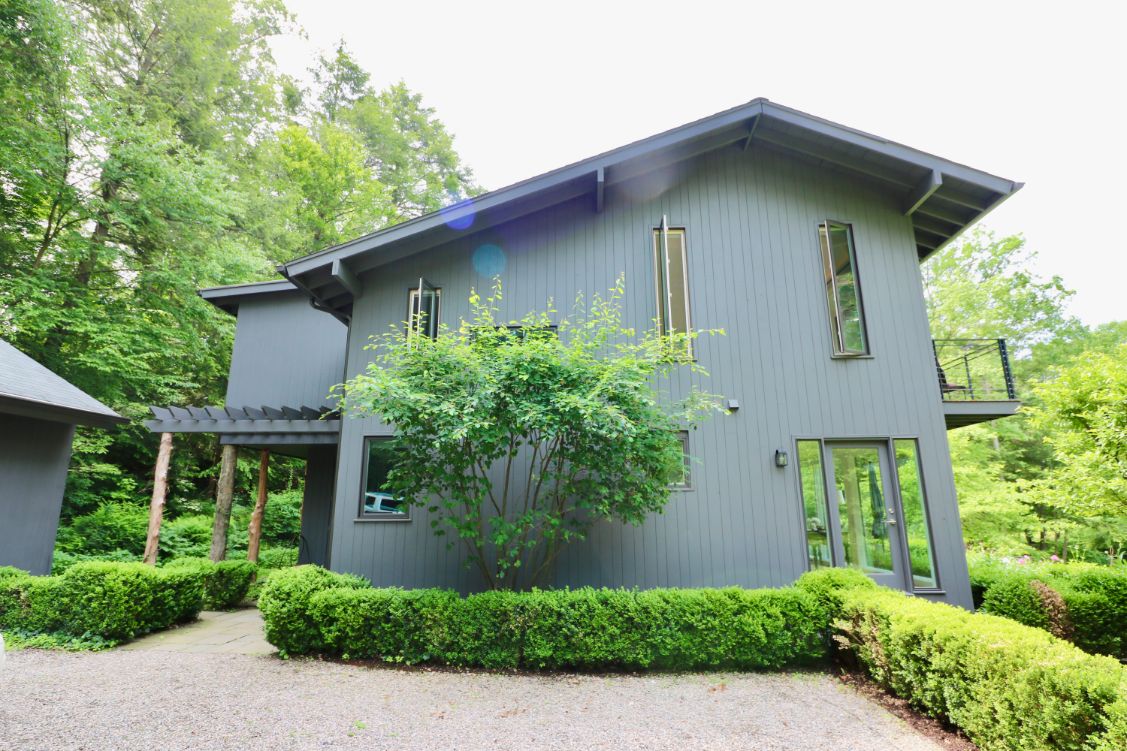30 Valley Forge Rd
Bedrooms: 4
Bathrooms: 3 full
Square feet: 3,400
Price: $1,425,000
Spend summers splashing in the cool waters of the Saugatuck River, wake to a quiet morning overlooking the gardens and lawn, take a kayak down the river or hike the nearby 330-acre Trout Brook Valley Preserve at this completely renovated mid-century modern home in Weston, CT.
Ralph Alswang, a Broadway theater designer, photographer, film director and producer designed this home with Philip Johnson’s Glass House in mind. As architect, Alswang also designed theater venues like the George Gershwin Theatre and many private homes, including his friend Paul Newman’s house in Westport, CT.

The two-story living room has glass walls overlooking the lawn and river and the first floor has extra-wide sliders. An open layout provides the perfect entertaining space. Upstairs, the master suite has a stone bath with a gas fireplace and views to the river.
“It’s an artful space,” explains Cyd Hamer, real estate salesperson with William Pitt Julia B. Fee Sotheby’s International Realty. The home has piqued the interest of many city buyers looking for a weekend home or permanent residence. “There are always mid-century buyers. People have said to me, ‘We’ve been looking for a house like this for years,’” she says.

The current owners bought the house in 1996. They did a complete renovation in 2016 and opened up the second floor with balconies overlooking the first. “The house is pristine,” says Hamer. “What they did in 2016 is amazing.”
The kitchen has polished concrete countertops and top-of-the-line appliances—and reclaimed wood beams on the ceiling to bring nature indoors. “They really tried to use natural elements throughout to unite it to the outdoors.”

Support beams on the outside of the home are made of tree trunks stripped of their bark. And plant lovers will be particularly pleased: Flower gardens surround the house, and gardens edge the walkway.
And while the home is surrounded by nature, it sits just 12 minutes from the restaurants and shopping in downtown Westport and close to downtown Fairfield. Says Hamer: “You are in this incredible oasis, but with access to everything.”

CONTACT
Cyd Hamer
William Pitt Julia B. Fee Sotheby’s International Realty
Westport, CT
203-227-1246
chamer@wpsir.com




