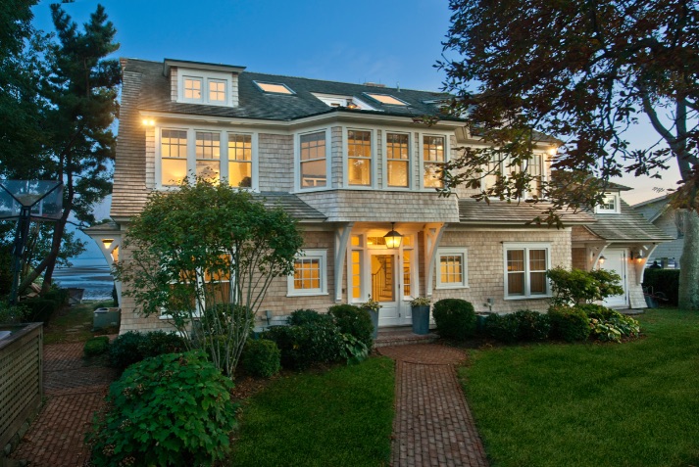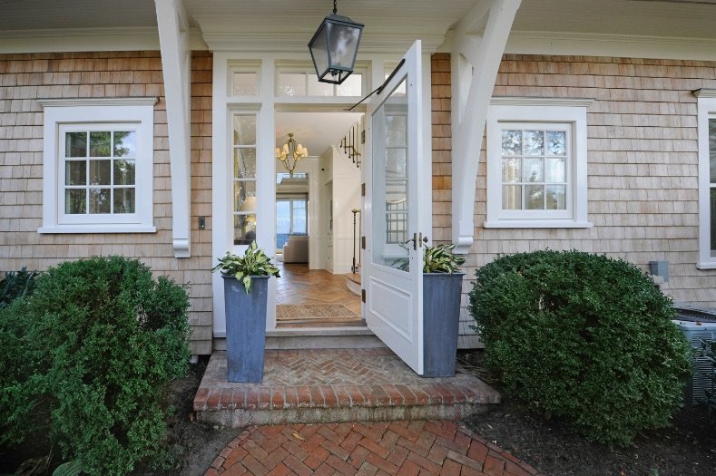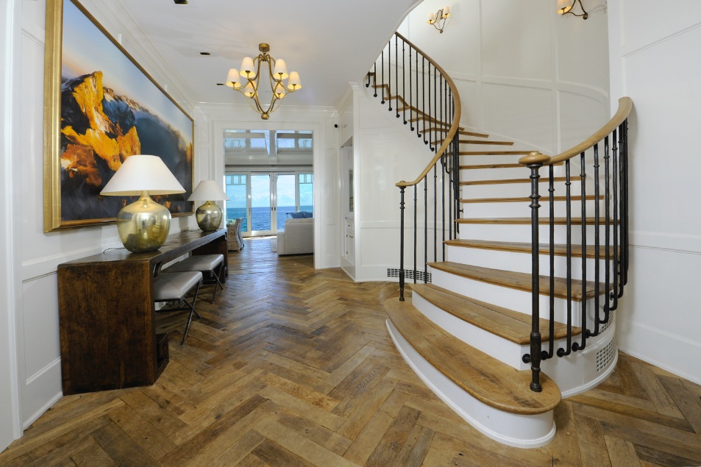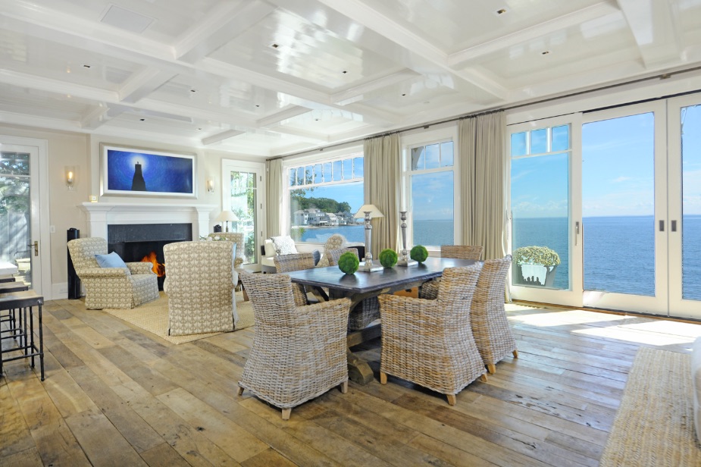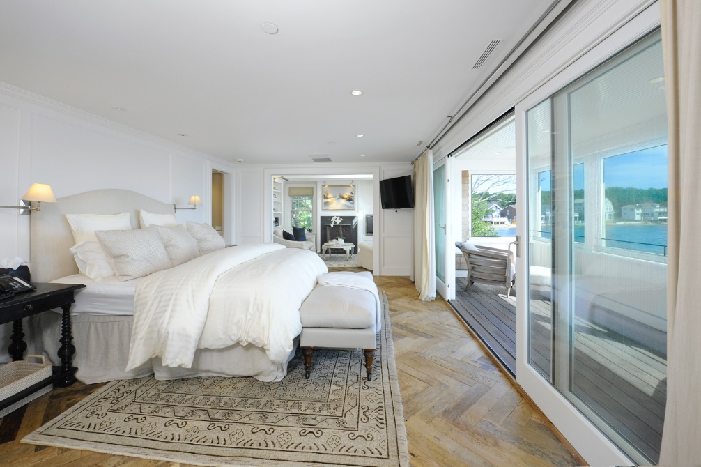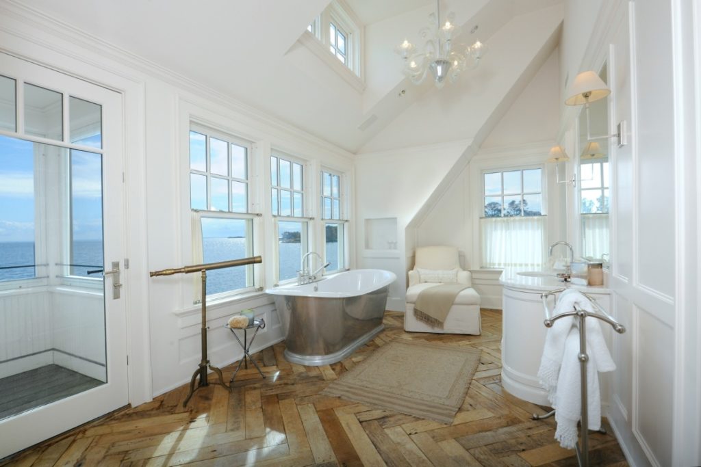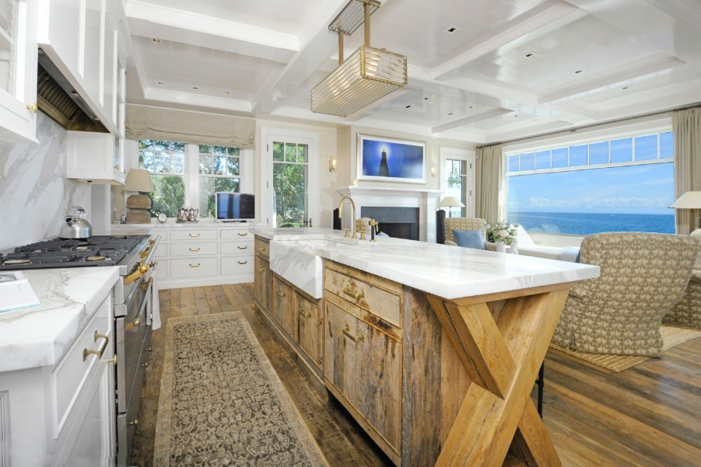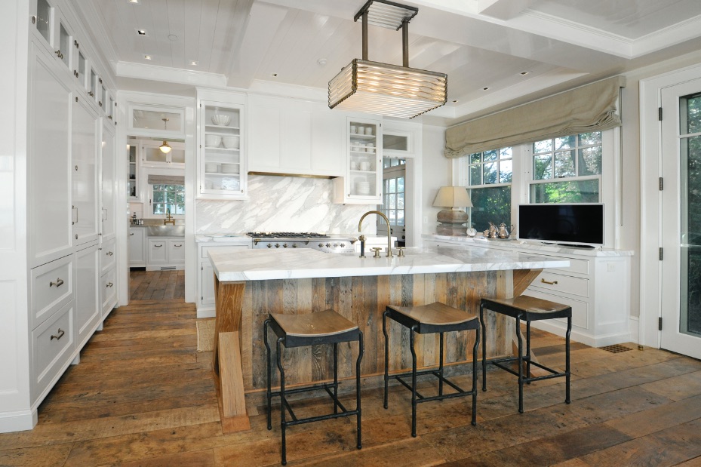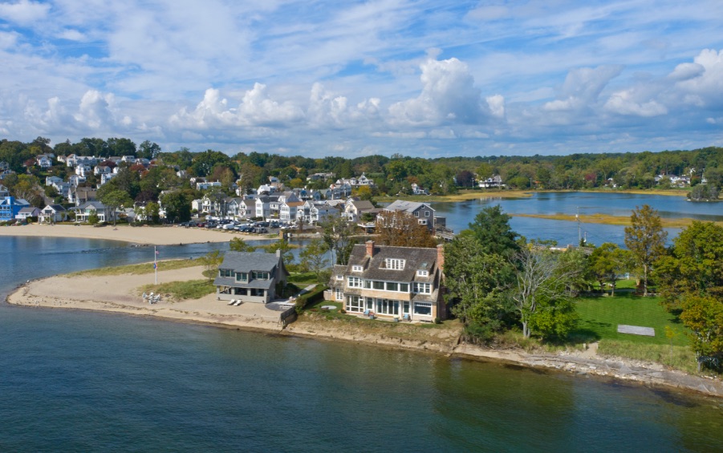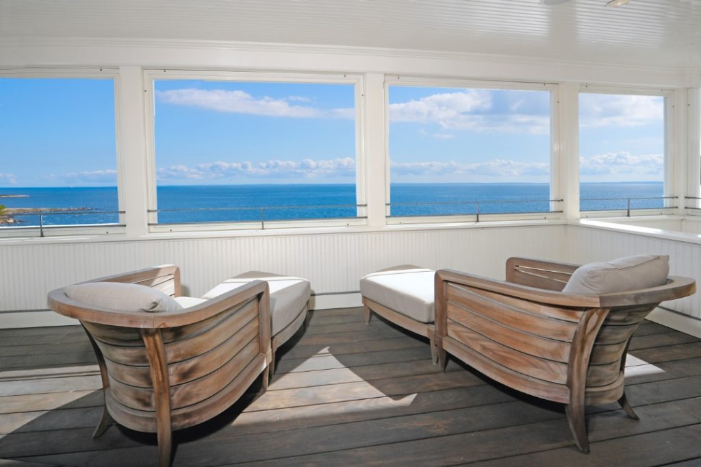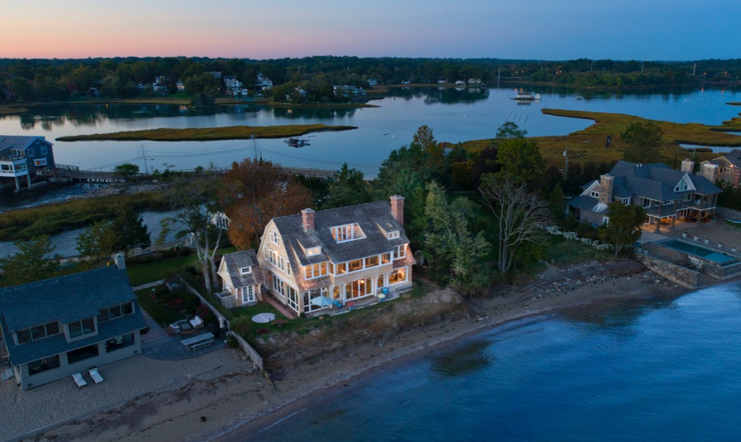Address: 46 Compo Mill Cove
Bedrooms: 4
Bathrooms: 5
Square Feet: 5,567
Price: $7,000,000
A footbridge is the only way to access this 20-home waterfront neighborhood in the Mill Cove Historic District, in the Compo section of Westport, CT. And this custom home built in 2008—affectionately dubbed “The Sandbar” by the original owners—is surrounded by beach, sea and nature, with no cars and little noise.
“Where you’re here on the property, you feel you are worlds away,” says realtor Evangela Brock of Douglas Elliman Connecticut of the exclusive neighborhood 40 minutes from Manhattan. “My favorite part of the home is simply everything! Every room you enter brings with it the ocean landscape.”
The owner and designer teamed with well-known architect Brook Girty and local craftsmen to design this Nantucket Shingle-style home named for the tidal flats in the cove. And details abound: The flooring throughout is reclaimed French oak from the early 20th century. Lighting fixtures are hand-selected from Paris. A three-story staircase is a replica from France made to resemble a Nautilus shell.
“I love the deck off the primary bedroom, where you can sit and be one with nature,” adds Brock.
The kitchen is a home chef’s dream with a custom French oak island topped with two-inch Calcutta marble and reclaimed glass in the cabinetry. In the butler’s pantry, a German sterling silver sink steals the spotlight. Architectural details like archways and chamfers (cutaway details) are made of Mahogany. What’s behind closed walls is also of the highest caliber. Steel framing, cast iron pipes, double roof and brass screens are all top-of-the-line. The HVAC is encapsulated in steel to prevent penetration.
Appointments are included and sourced from luxury home furnishing companies, galleries and antique dealers such as Anthony Lawrence, Lucca Antiques, Axel Vervoordt, Guinevere, Ralph Pucci and AM Collection to name a few.
“The home exudes elegance and sophistication with a balanced sense of ease and calm, beckoning the water,” says Brock. “An open floor plan brings water views from every corner, while at the same time defining separate areas within that space.”
Contact:
Evangela Brock
Douglas Elliman of Connecticut
203-253-2356
evangela.brock@elliman.com
