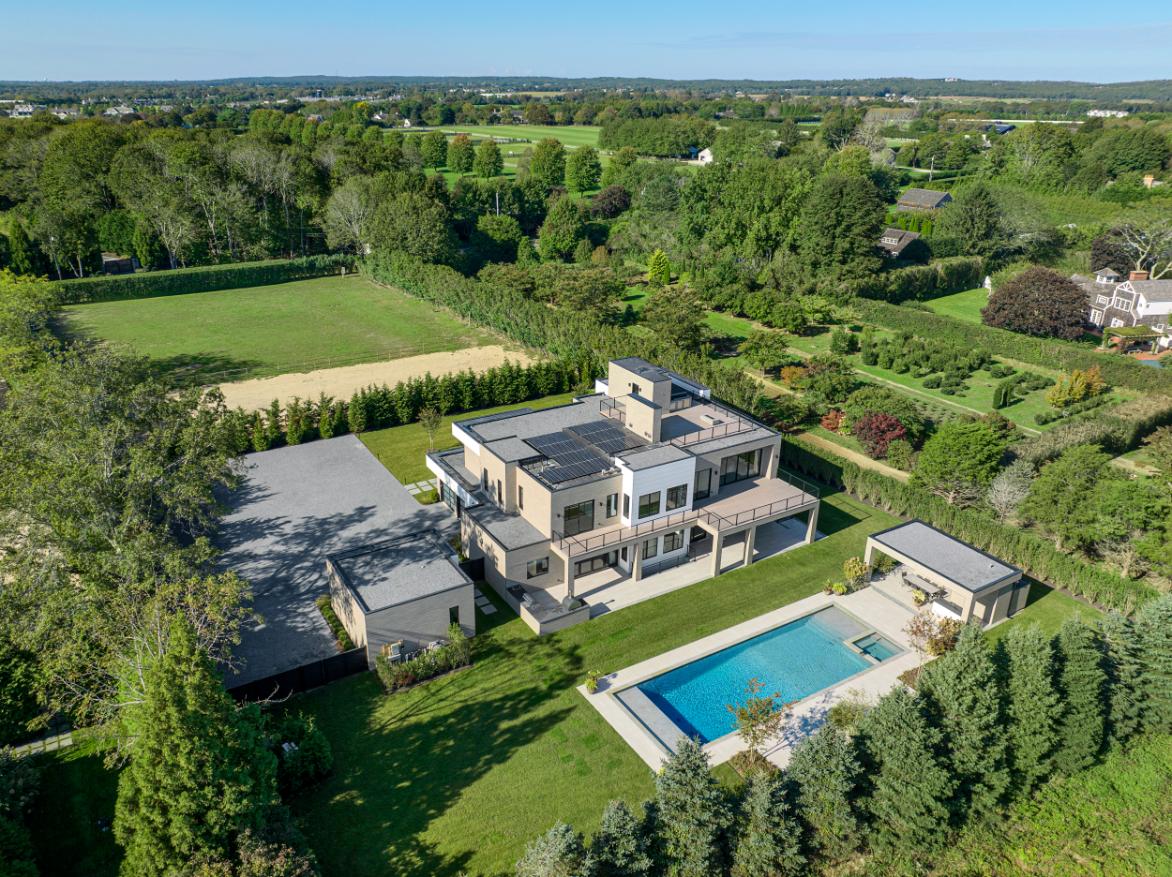Address: 279 Mitchell Ln., Bridgehampton, NY
Bedrooms: 7
Bathrooms: 9 full, 3 half
Square footage: 9,591
Price: $11,995,000
When BJC Builders constructed this custom contemporary last year in the heart of the Hamptons, every inch was designed to provide a luxurious experience for residents and guests alike. As the 2023 Hamptons Holiday House, the home was host to various events from the Breast Cancer Research Foundation to EQ Magazine and HC&G. Those who sign on the dotted line to make it their own might bump into celebrities like Christie Brinkley, Bethany Frankel or Madona, all who live in the neighborhood. You’re bound to venture out of the house being in close proximity to shops, restaurants, farm stands and ocean beaches. But you wouldn’t have to. The home boasts one private acre of land surrounded by 20 acres of scenic preserve.
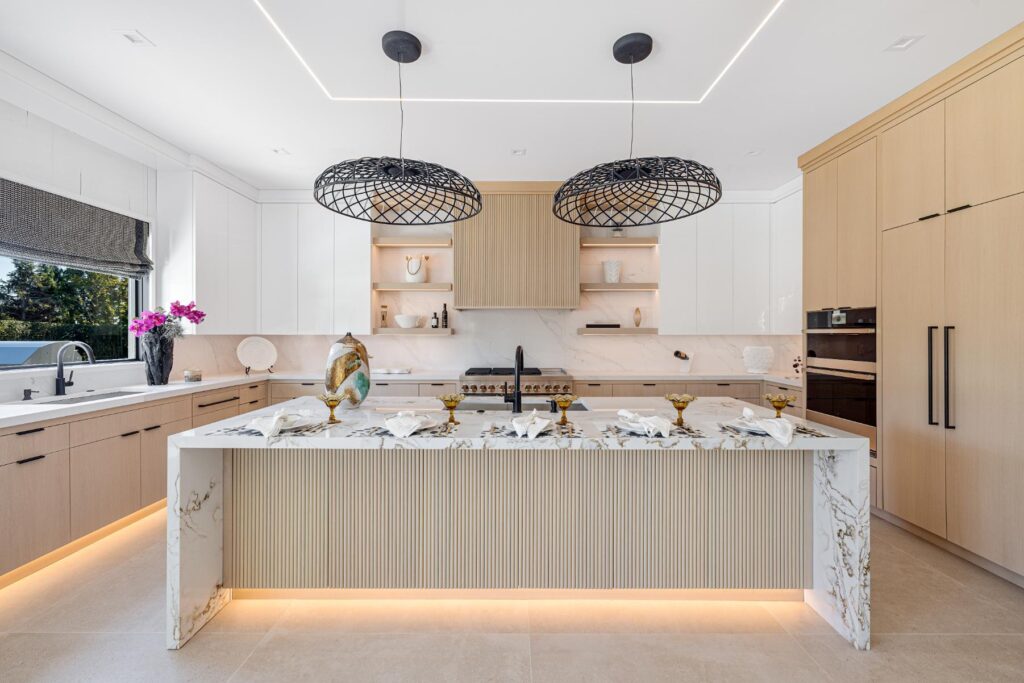
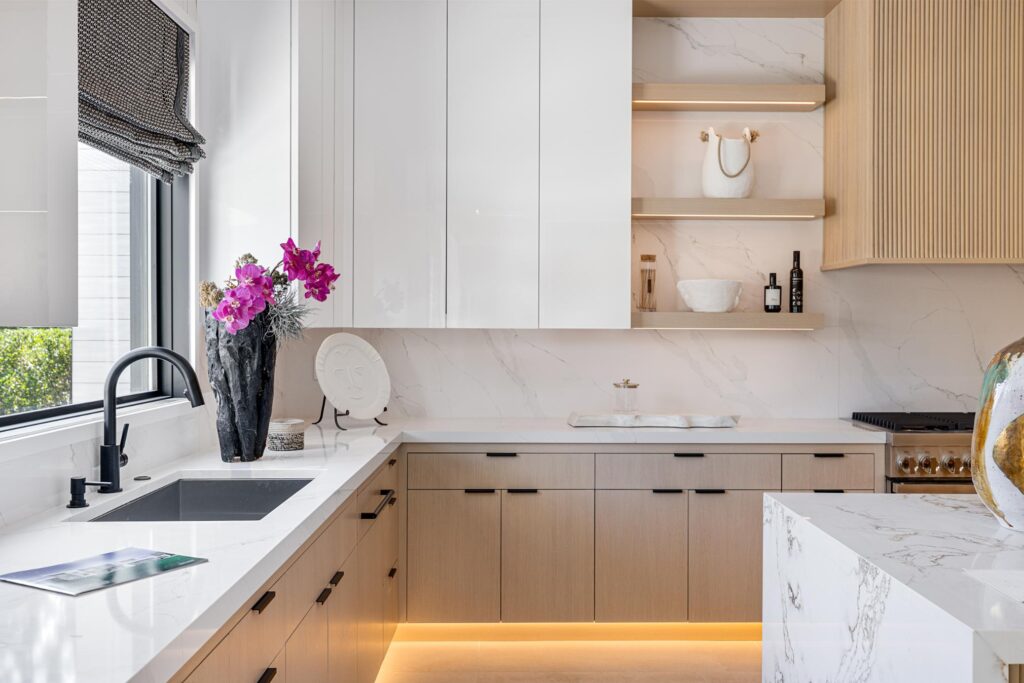
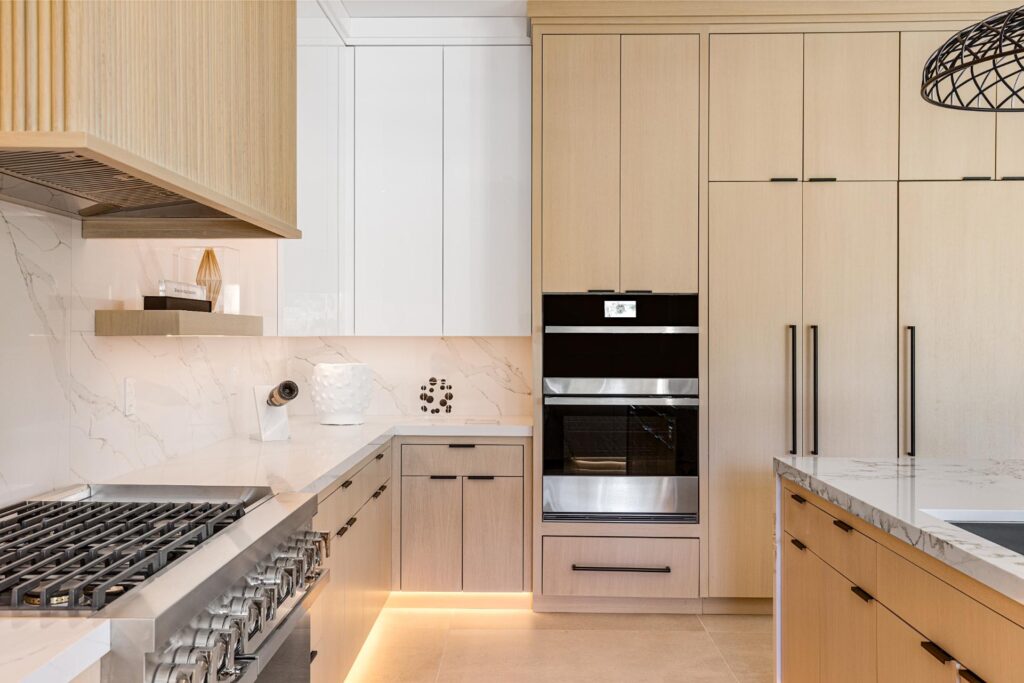
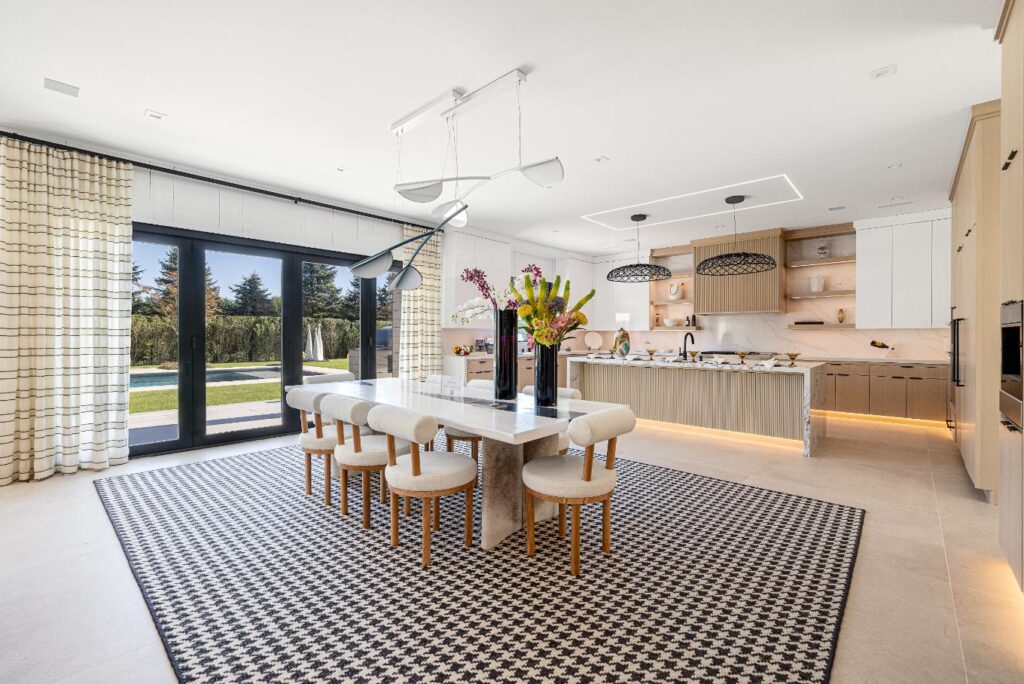
Built new, construction on the home was completed last year and features a main residence that is more than 9,500 square feet and includes a two-car garage, a detached two-car garage and an outdoor cabana with covered fireplace lounge, bar, full bath and outdoor shower, all nearby the 20-foot by 60-foot heated saltwater gunite pool and spa.
“This modern masterpiece checks off all the boxes for today’s homeowner as it was designed with use and convenience in mind,” says real estate agent Thomas Cavallo of Douglas Elliman Real Estate in Sag Harbor, NY.
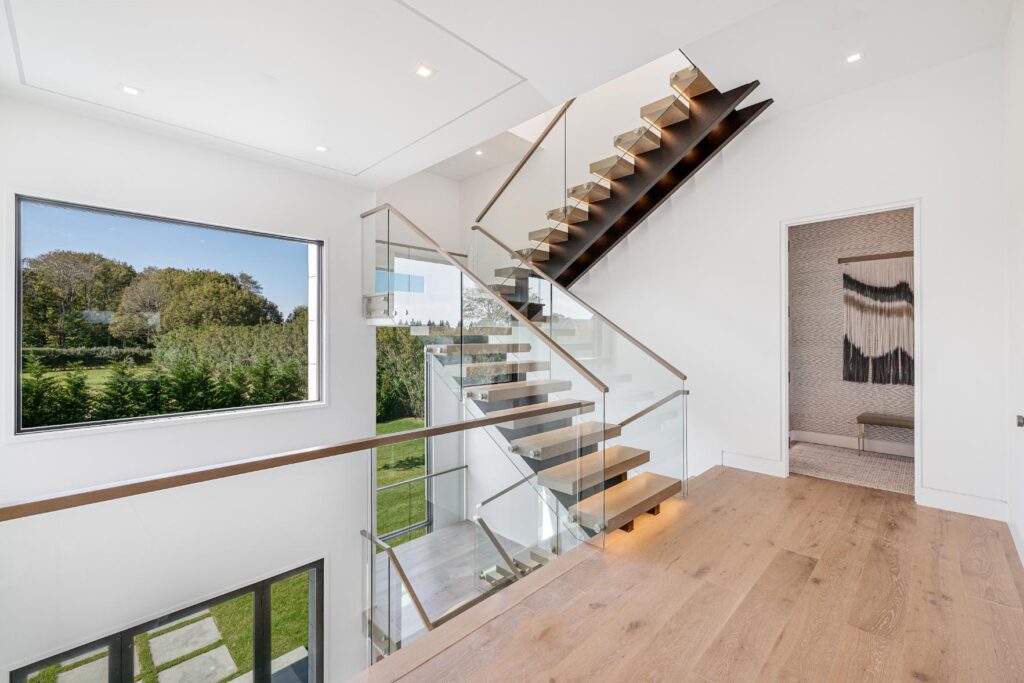
Large windows and a floating staircase with glass railings give a modern and open feel to the entryway. A fully equipped chef’s kitchen has a butler’s pantry, high-end appliances, custom cabinetry and a walk-in pantry. The oversized center island steals the show with striking waterfall countertops and statement lighting above. Bar seating for five is backlit to set the mood for entertaining.
“The lighting throughout is very elegant, including linear lighting, niche lighting such as shelving in the kitchen and shower jambs, toe kick lighting and under-counter lighting,” says Cavallo.
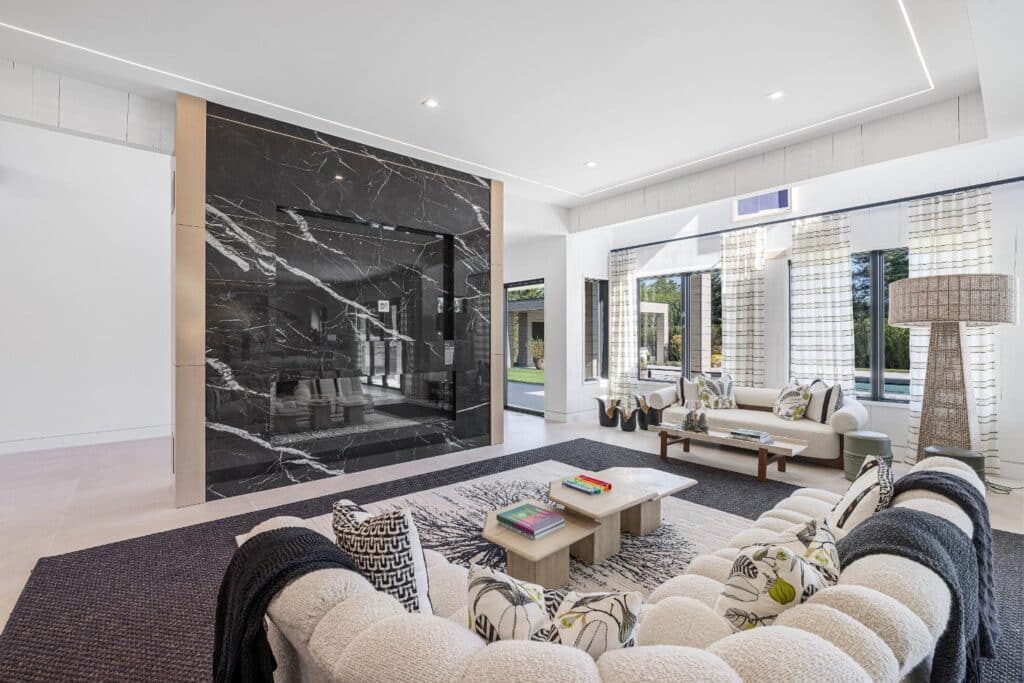
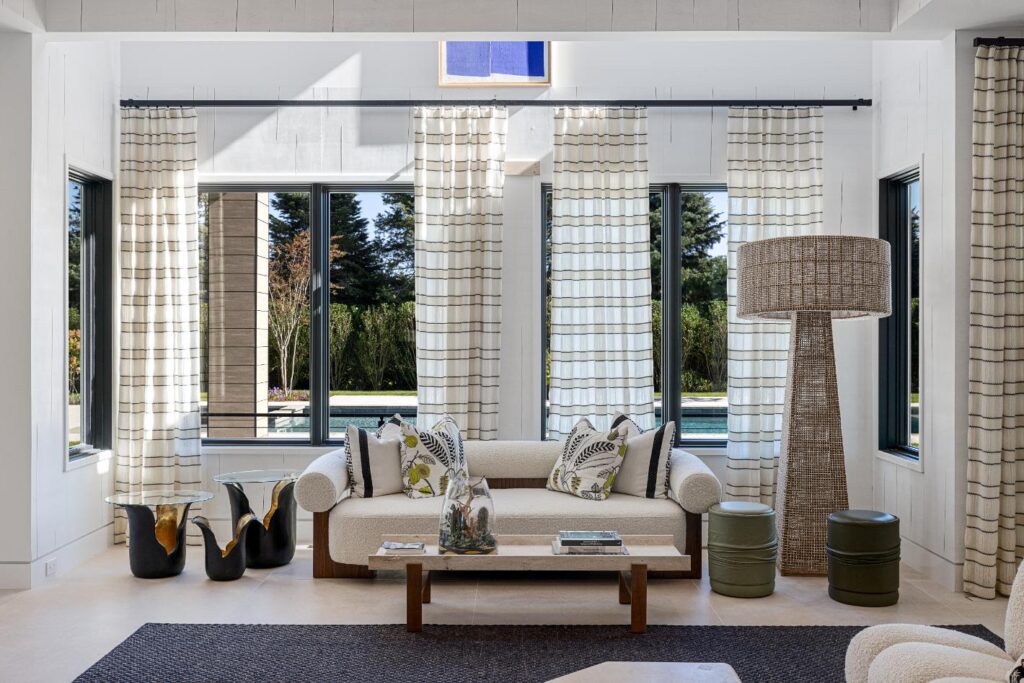
Doors from the eat-in kitchen fully collapse to create seamless flow to the covered dining and lounge areas and the pool beyond. Also from the kitchen, pass through the butler’s pantry to the large dining room with built-in wine storage and lots of windows for taking in the view.
Indoors, a living room, family room, home office, library and playroom offer intimate sun-filled spaces. The lower level has two bedrooms, a large recreation room with fireplace and bar, a formal theater, gym and spa-inspired bath with steam shower and sauna.
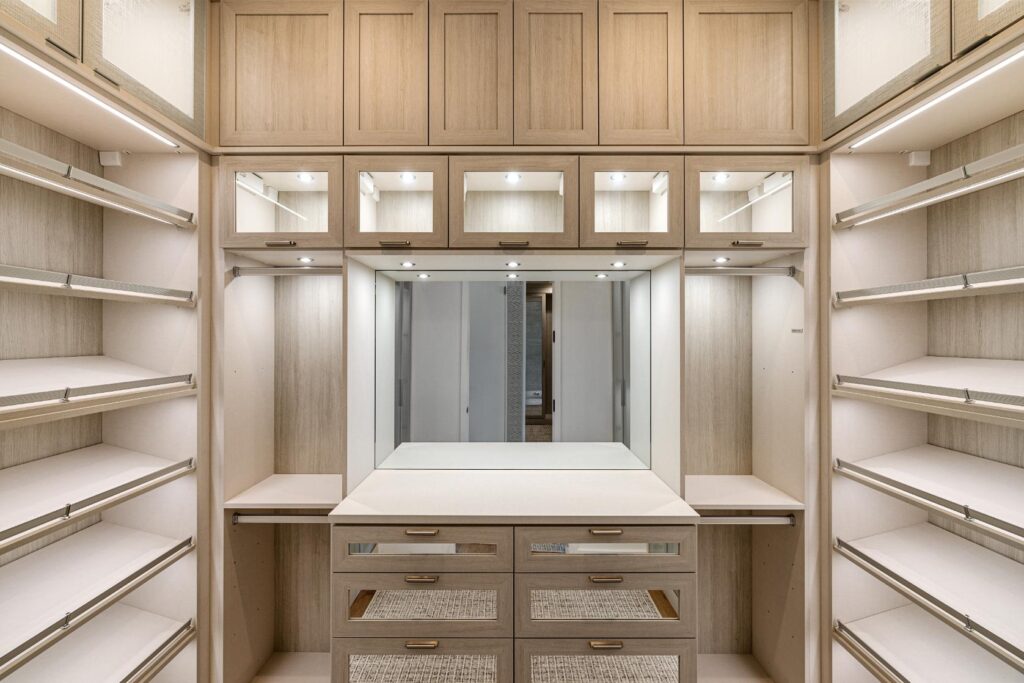
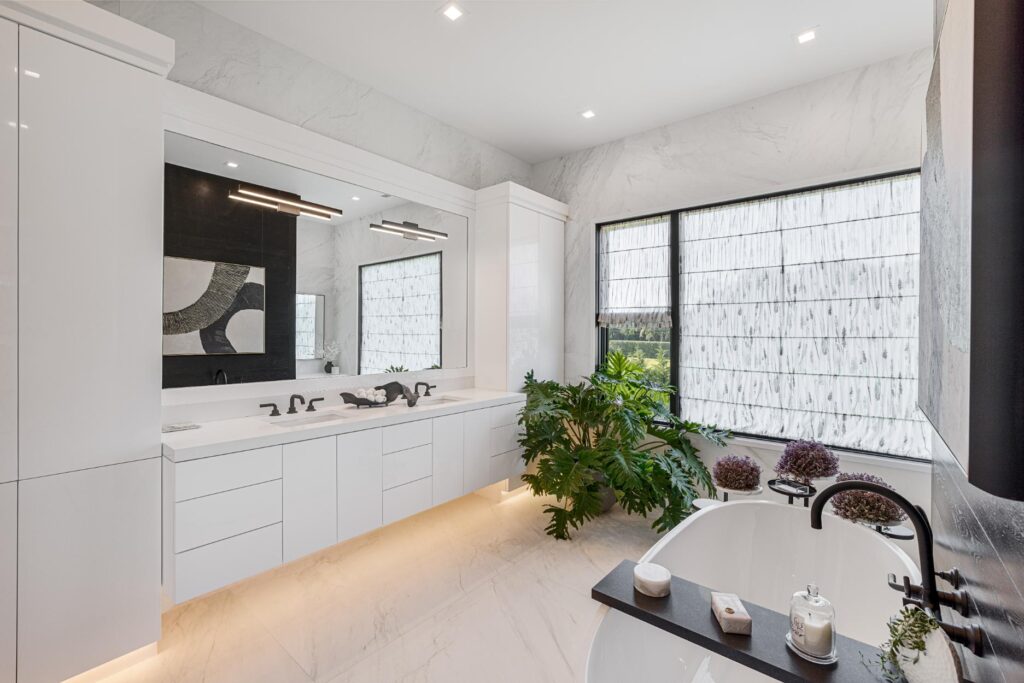
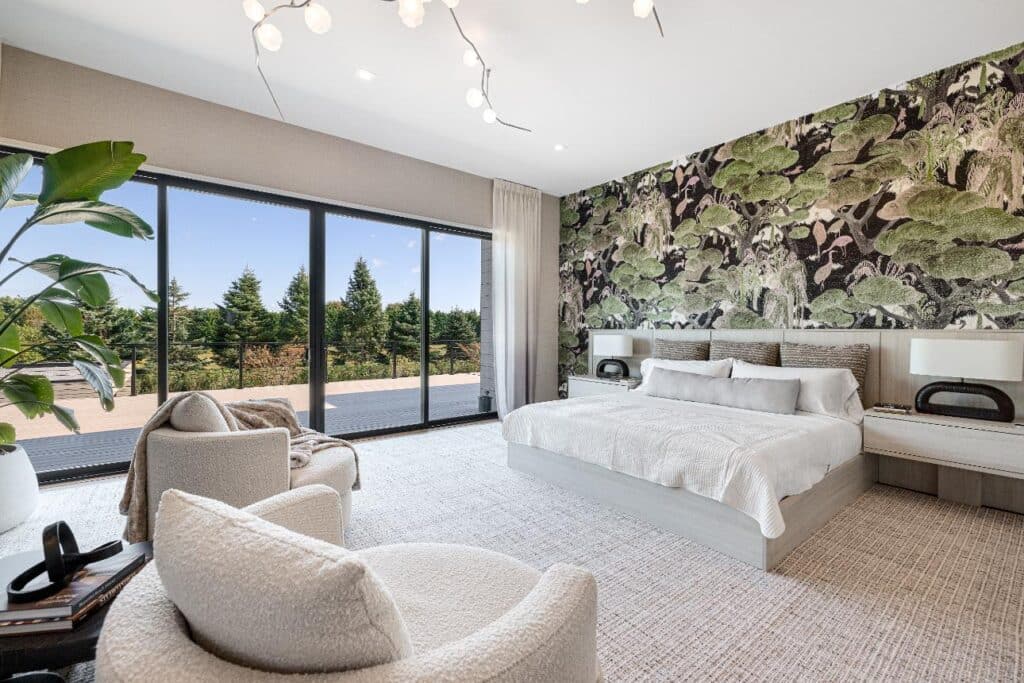
All the bedrooms in the home are en suite. Each bathroom has radiant heat for chilly days. When the weather allows, take the elevator to the rooftop deck and watch the sunset or take in views of the preserve by the firepit and wet bar.
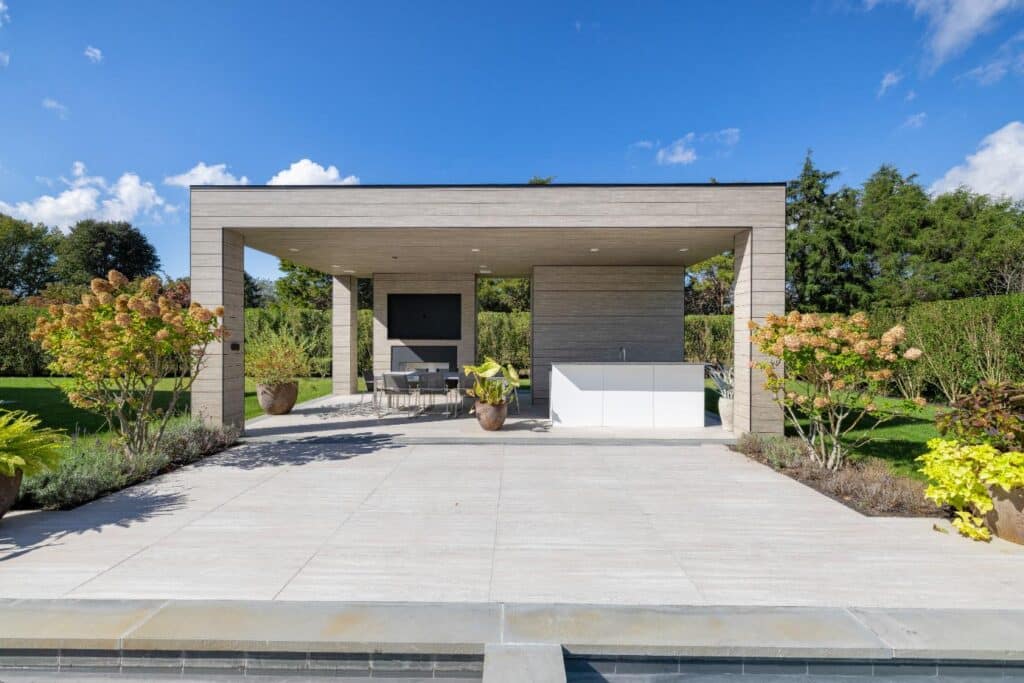
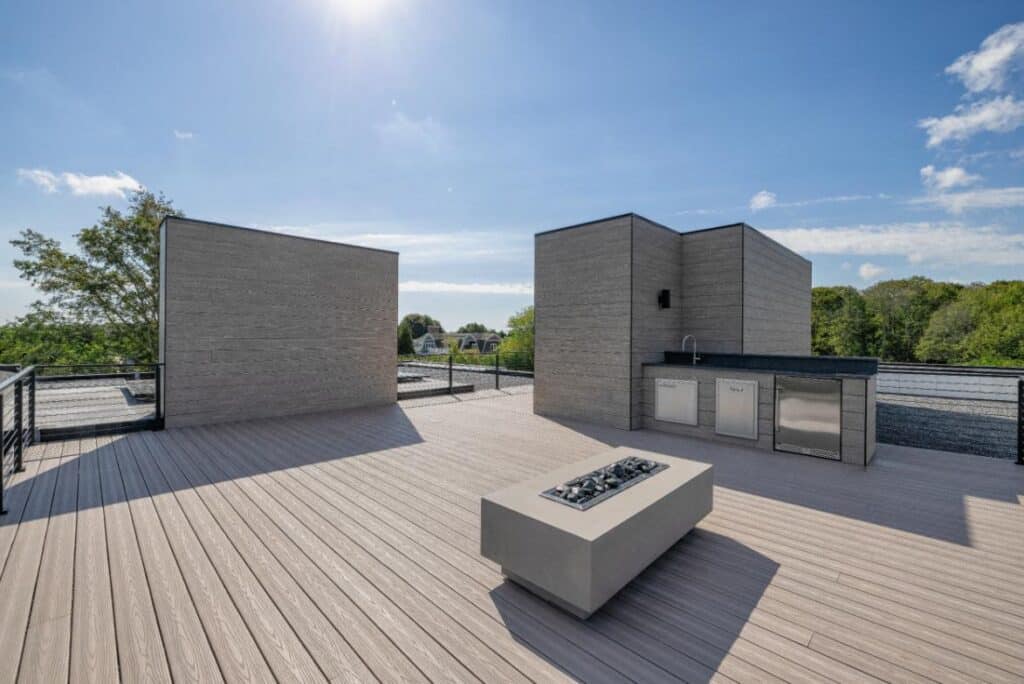
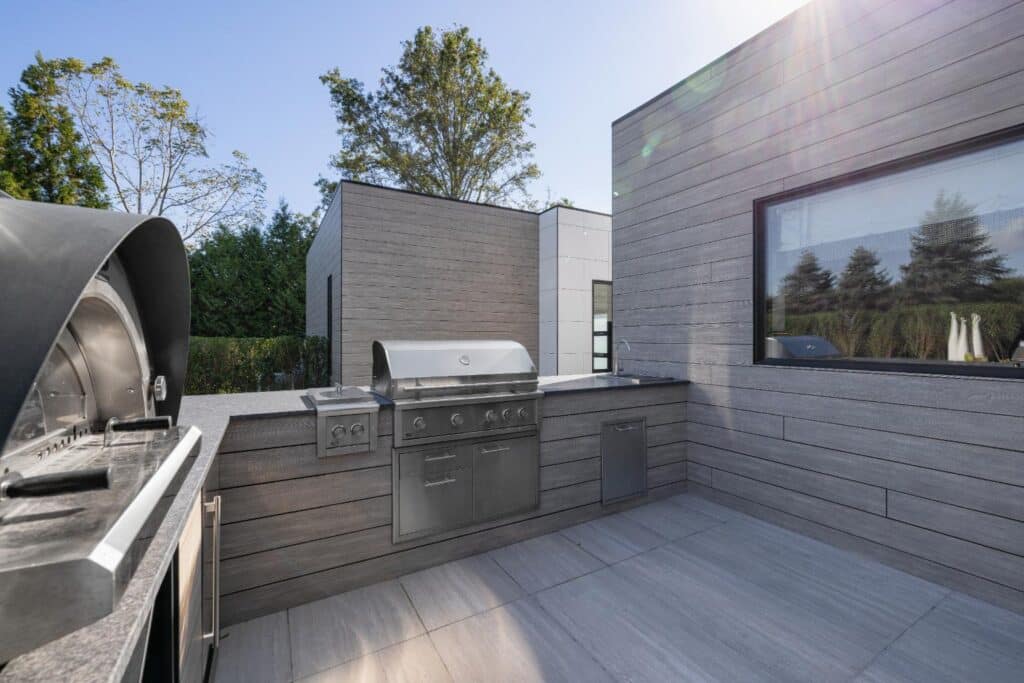
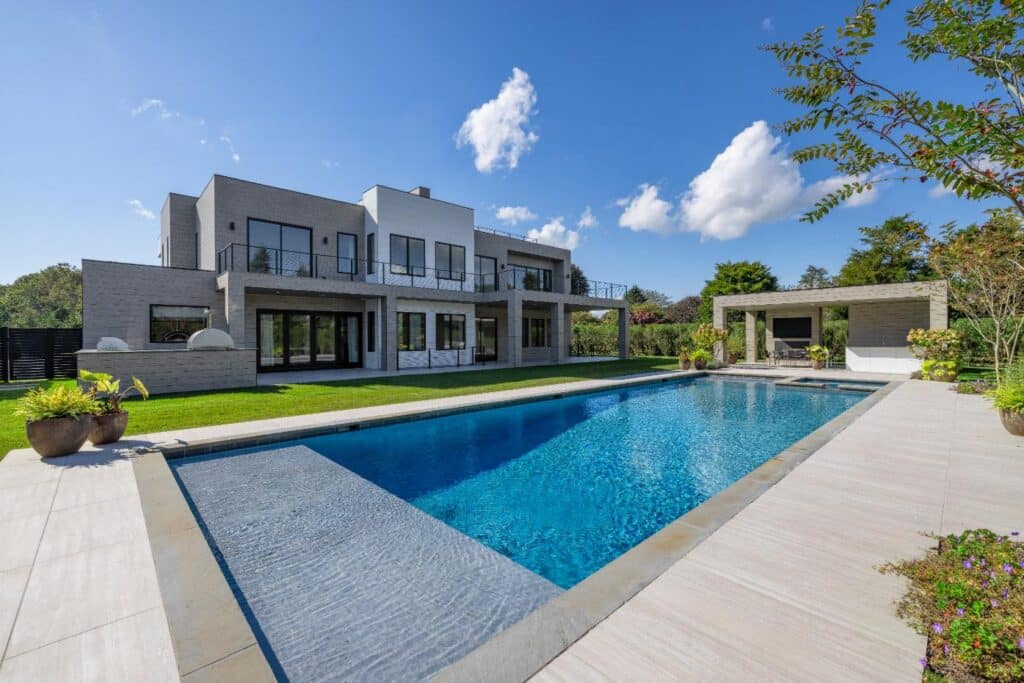
“The home is not only beautiful but was also designed with efficiency in mind, with green initiatives such as solar panels and geothermal heating, as well as the convenience of an all on/all off light switch,” adds Cavallo.
Contact:
Thomas Cavallo
Licensed real estate salesperson
Douglas Elliman Real Estate, Sag Harbor, NY
631-871-1401, tcavallo@elliman.com
