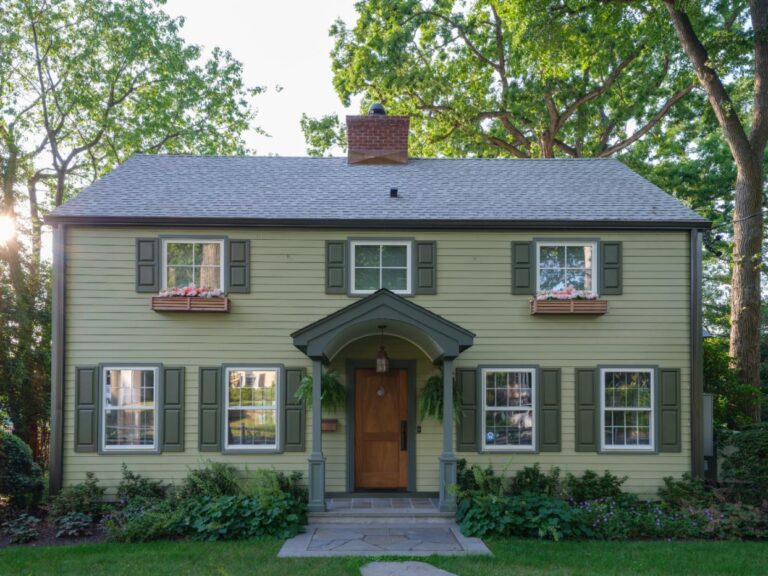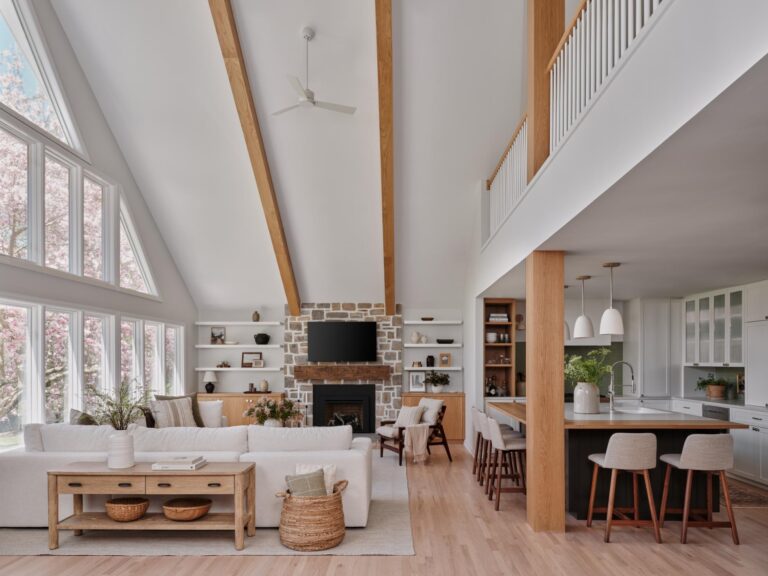This year has given many of us a renewed appreciation of home and living in a space we love. Our 2020 class of Design Innovators understand that—and then take it to a whole new level, with inspiring ideas, creative takes and trailblazing style.
MODERN SIMPLICITY
Carol Kurth Architecture + Interiors
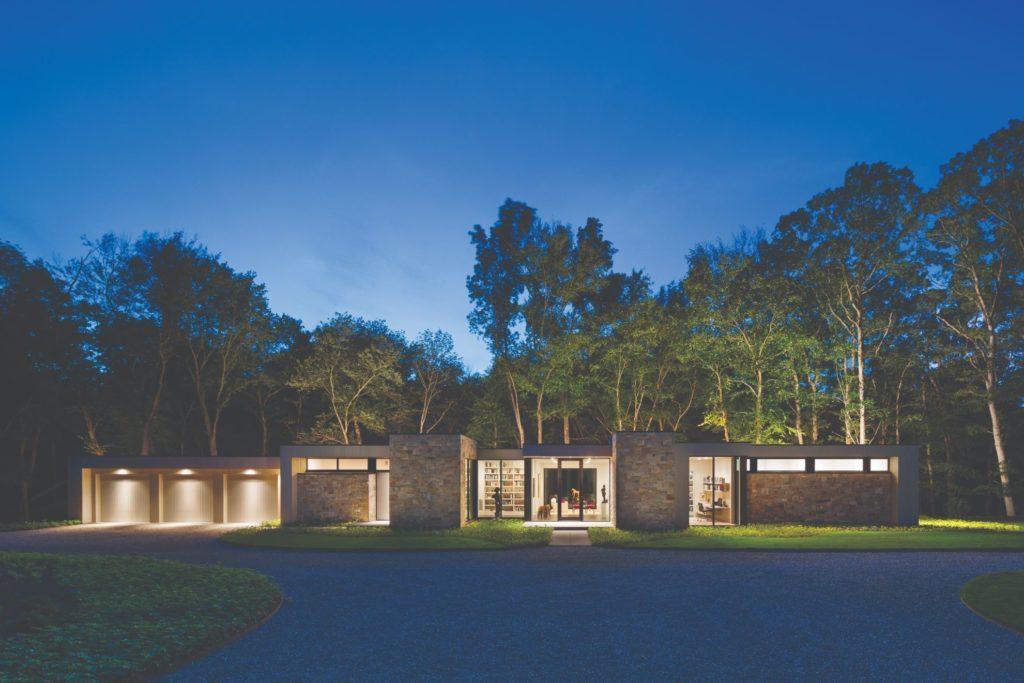
“Large glass expanses allowed us to expertly blend nature and art and maximize our sightlines, providing an edge-to-edge glass effect to create generous panoramas,” says Principal Architect Carol Kurth of this stunning, one-level home. Windows are by Western Window Systems.
EXPANSIVE OUTDOOR LIVING
Douglas Vanderhorn Architects
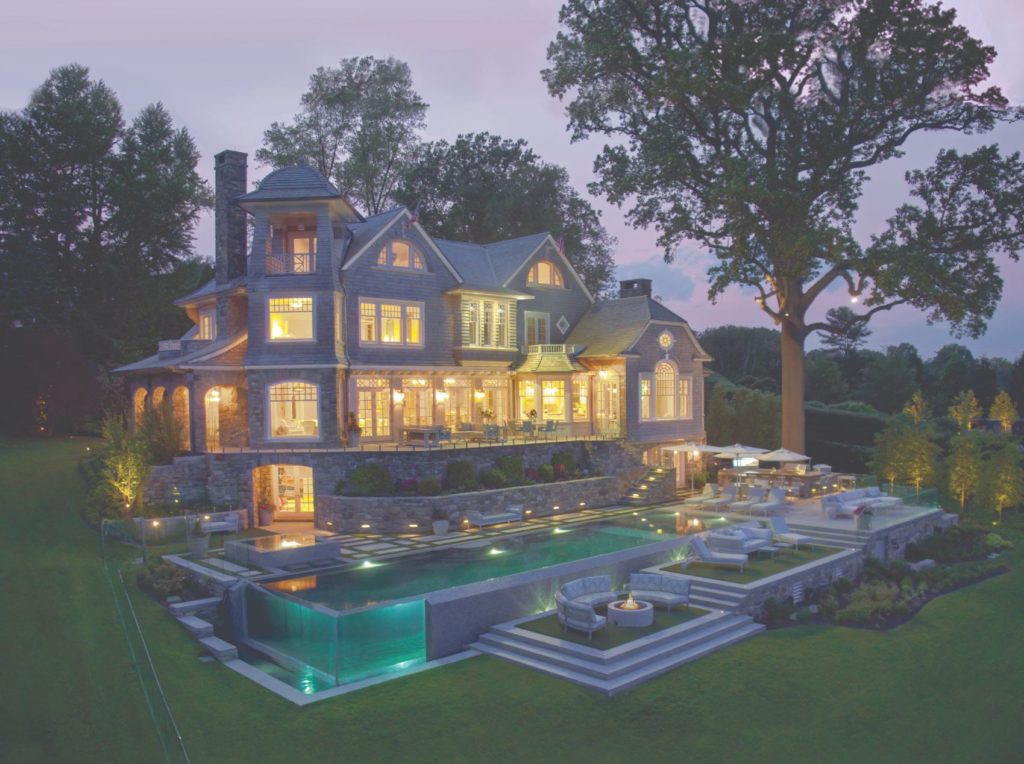
“For a new waterfront summer home, the owners requested a fun retreat where their growing family could gather,” says Principal Douglas VanderHorn. That included a glass-cornered infinity pool, a bar and hot tub, and lots of seating and entertaining areas. With landscape architecture by Wesley Stout Associates, interior design by Rinfret, Ltd., and pool design by William Drakeley Swimming Pool Company, LLC, creating this stunning home was a true collaboration of talents.
OUTDOOR OASIS
Roughan Interiors
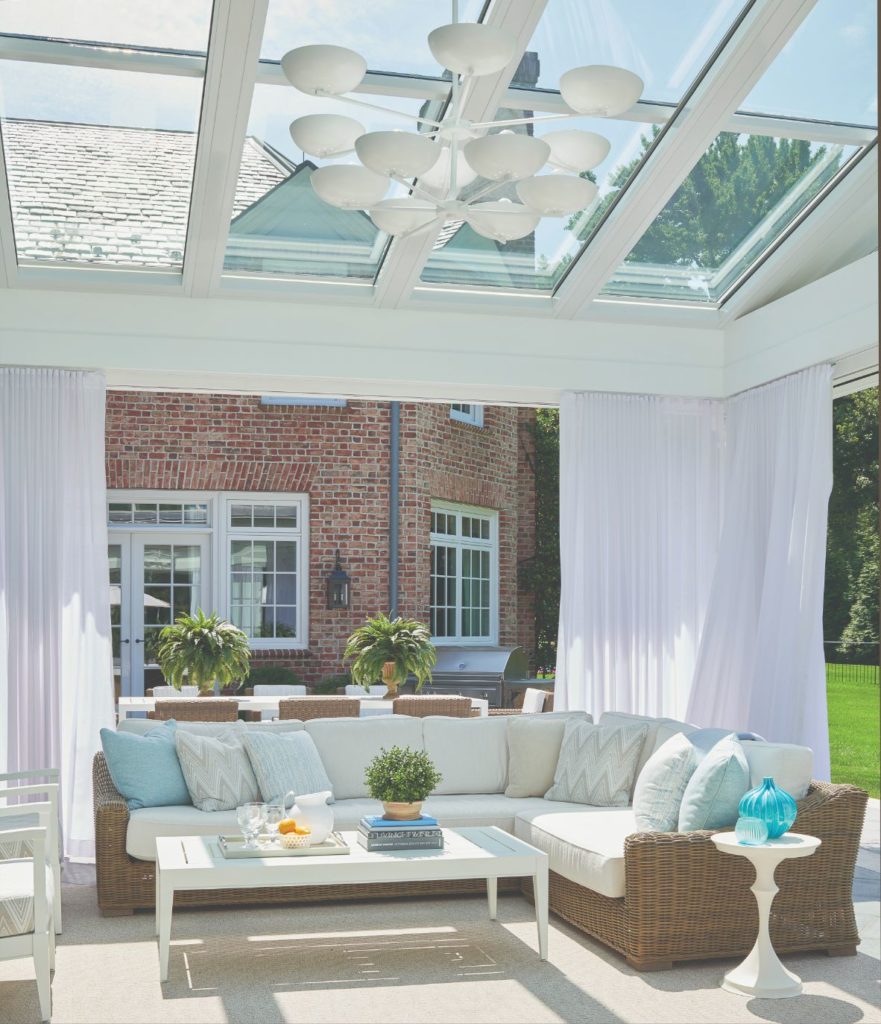
This perfect-for-entertaining space in Greenwich, CT—which was inspired by the homeowners’ travels to Germany and Sweden—can be completely opened to the outdoors. Plus, it’s welcoming even in winter, thanks to the heated floor.
SEAMLESS TRANSITION
Haver & Skolnick Architects
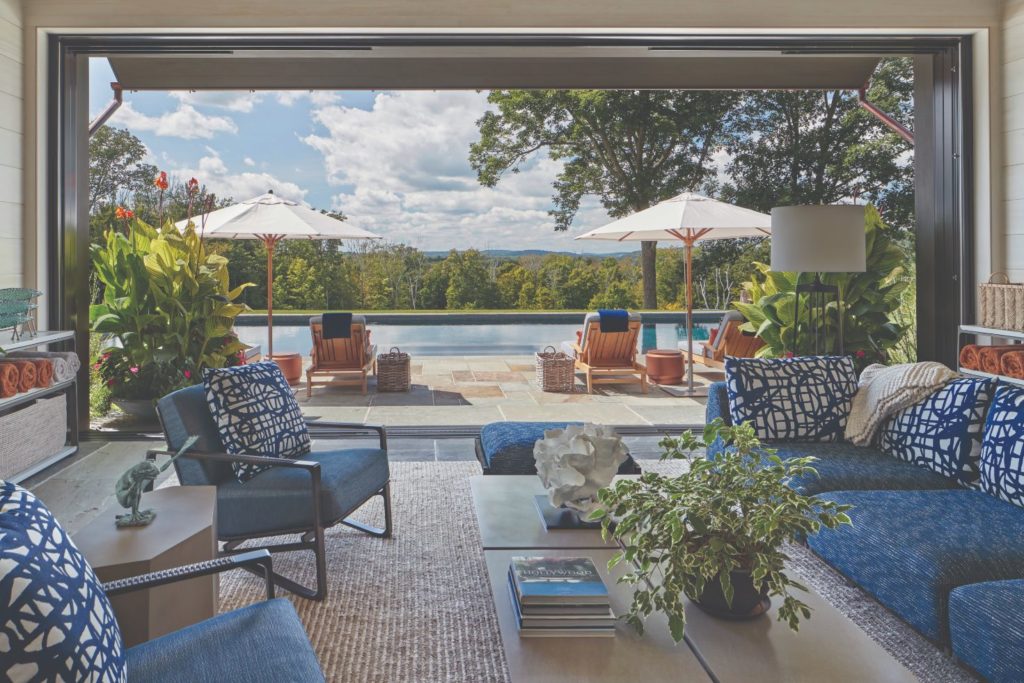
The homeowners “sought a singular indoor/outdoor environment, which would allow the entire family to enjoy swimming, soaking, sunning, working out or just lounging by the fire while all being visually connected,” says Charles Haver, AIA, of this summer pool house and year-round gym in Washington, CT. Standout features include a double-sided fireplace and retractable glass wall.
MULTI-USE PUTTING GREEN
Hoffman Landscapes, LLC
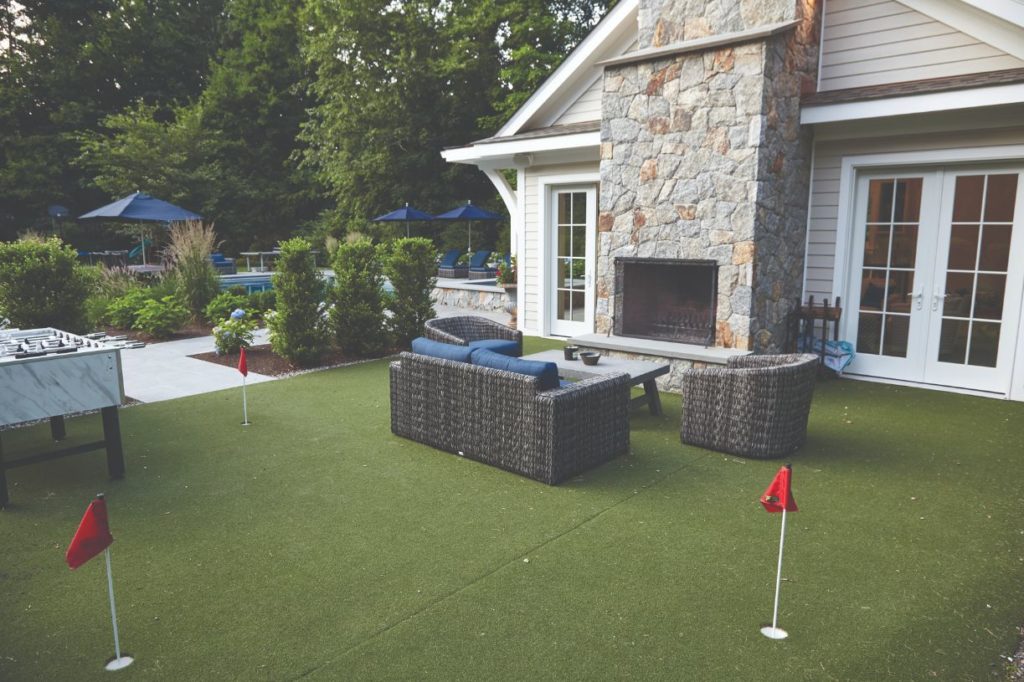
“The outdoor game room with putting green and space for table games like foosball and ping pong is such a unique touch. It provides a dedicated space for the kids to play while their parents can entertain their own guests,” says landscape architect Matt Biron. “The pool environment boasts multiple other spaces for entertaining, including an outdoor dining room and lounging/tanning terrace.”
BLENDING INTO THE ENVIRONMENT
Kent Greenhouse & Gardens
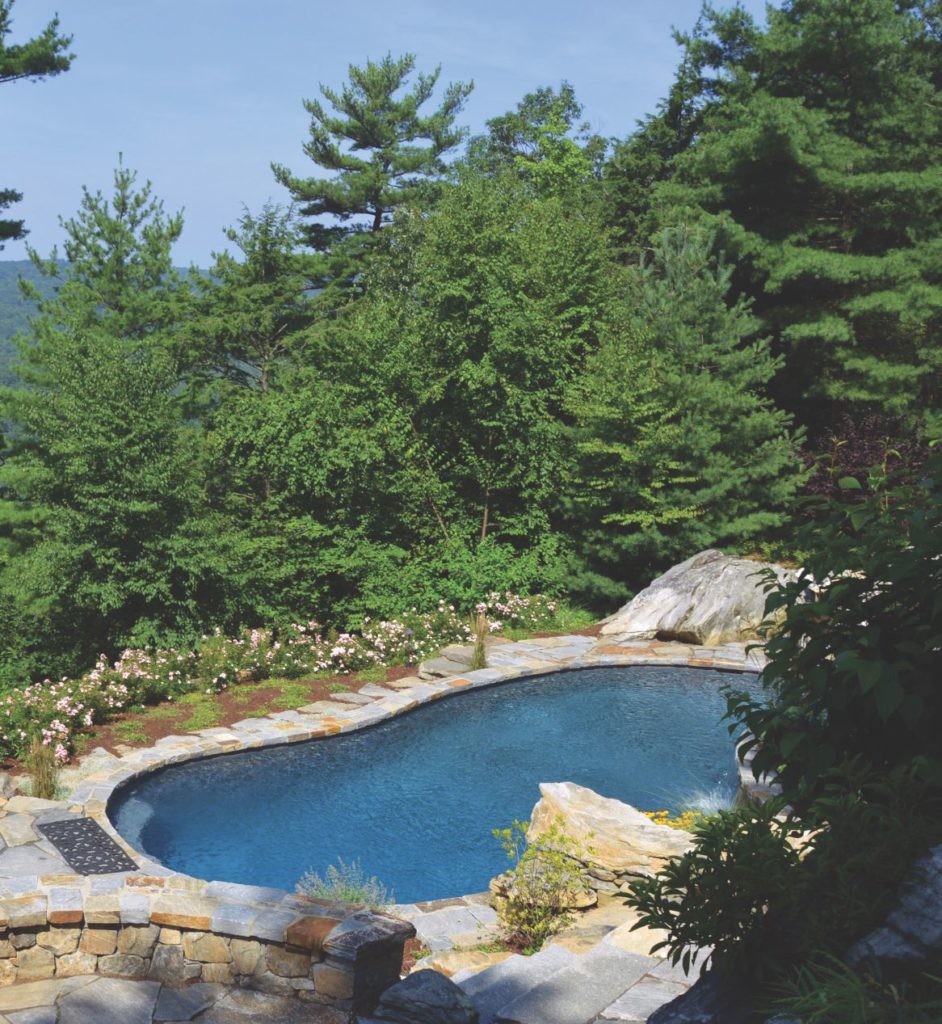
“The topography of the location, the ledge outcroppings, and the majestic mature trees were all carefully worked around to produce an incredible pool environment,” says Brian Cossari, landscape architect, who describes the pool area of this Sherman, CT, home as “quite literally carved into the mountainside.”
PORCELAIN FLOOR
Rinfret Ltd. Interior Design and Decoration
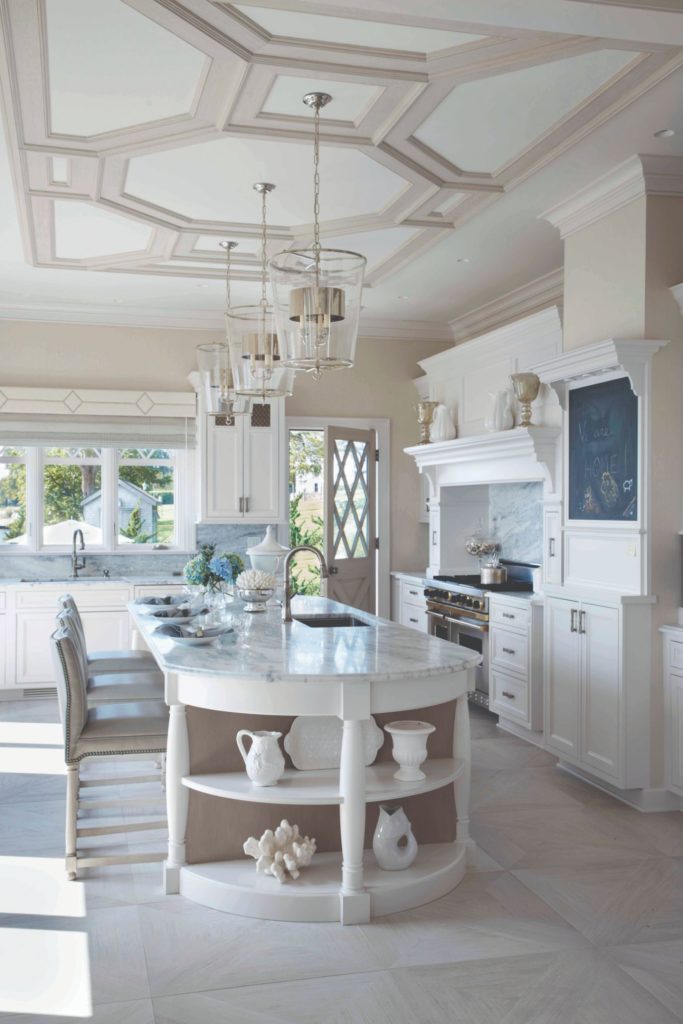
“Fresh and new, like your favorite jeans with a chic silk shirt,” is how Cindy Rinfret describes the style they were going for in this Darien, CT, kitchen renovation, which also features water views. And there are plenty of chic elements to it, including the Vaughan fixtures and the faux wood porcelain floor.
BOLD FOCAL POINT
Red Canoe Partners
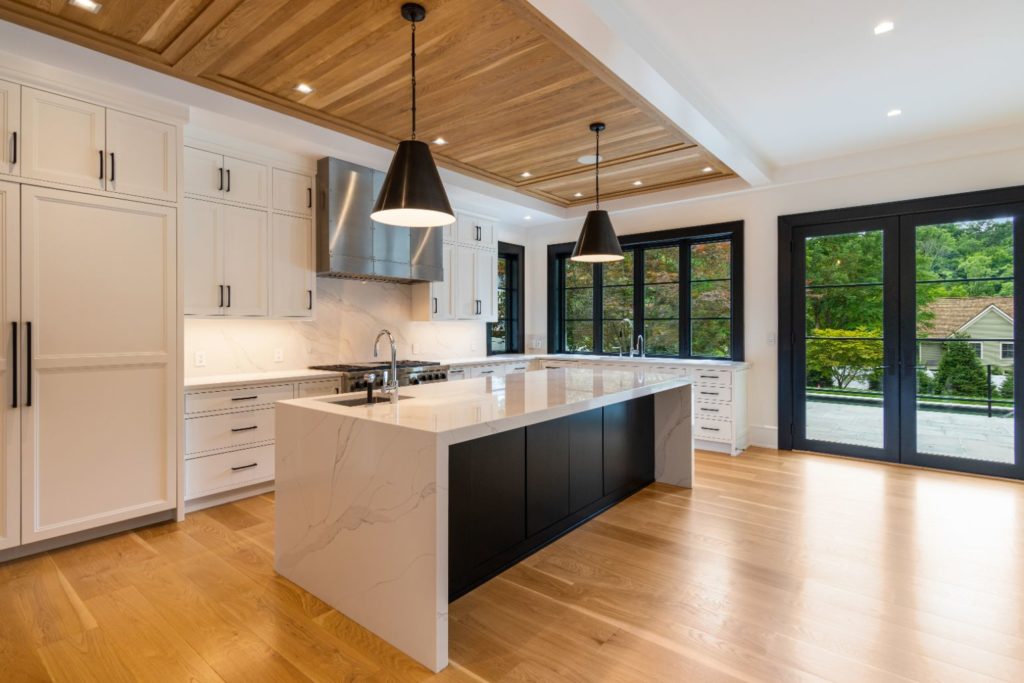
With clean lines and a modern aesthetic, the custom-built kitchen in this Greenwich, CT, home features a Wolfe range, with complimentary white oak ceiling and floors. The space also includes a large island and a butler prep area, complete with wine fridge and white oak china cabinet.
CREATIVE USE OF MATERIALS
Forehand + Lake Interior Design & Charles Hilton Architects
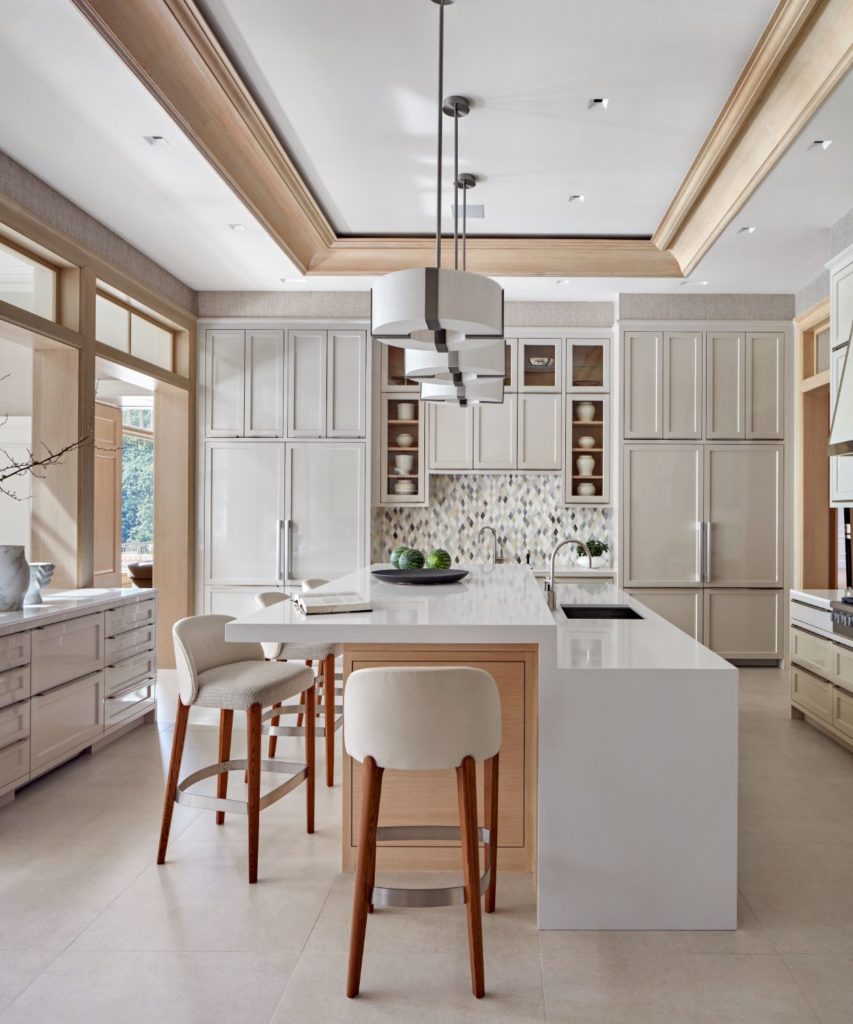
“The sculptural quality of the glossy two tiered island with its waterfall ends is stunning and creates a counter with an ideal vantage point,” says Christina Lake of Forehand + Lake Interior Design. An adjacent lakeside breakfast room with tall wall paneling has arch-top French doors.”The space is defined by its clean lines and tranquil finishes at once both a highly functioning kitchen and statement of beauty,” says Lake.
CLEAN LINES
Robert A. Cardello Architects, LLC
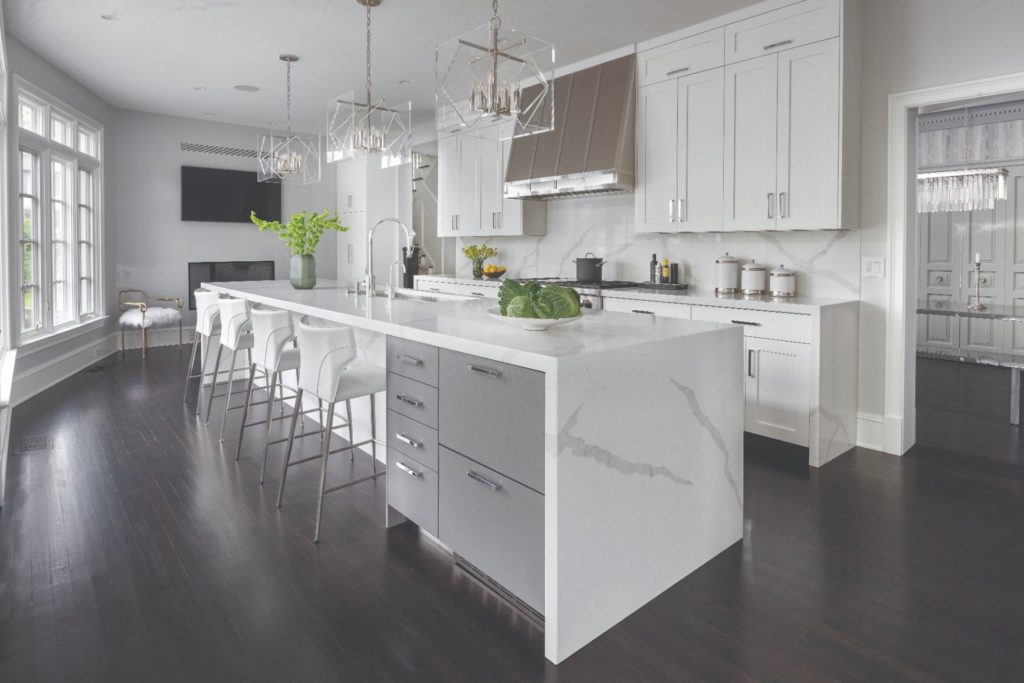
There are plenty of standout features of this Darien, CT, kitchen designed by Veronica Campbell at Deane, Inc., including the waterfall-edge quartz countertops and cool pendant lights—not to mention the amazing views of the water outside.
PAINT & LIGHTING CREATING TEXTURES
Shoreline Painting
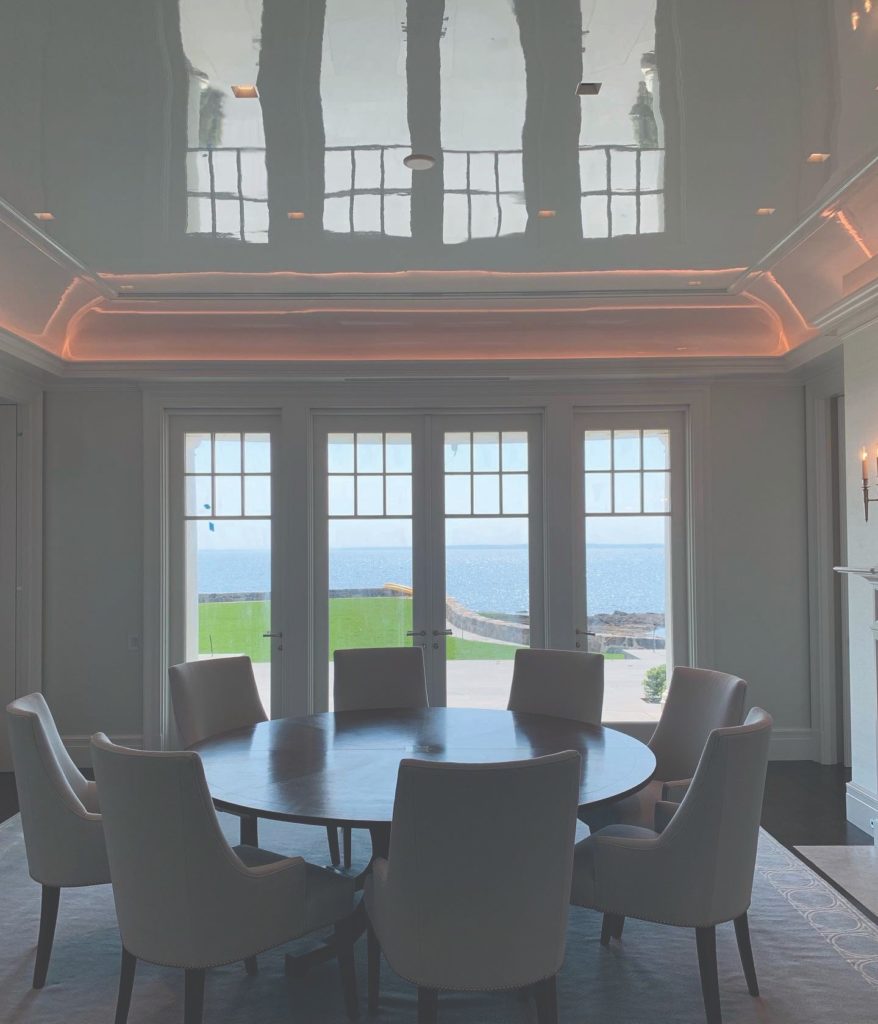
For this home in Greenwich—which was designed by Lynn Morgan Design—the team at Shoreline Painting was able to do something particularly cool in the dining room: The color of the room was based on a certain fabric, and they were able to create a custom-made paint color to match.
FORM MEETS FUNCTION
Stephanie Rapp Interiors
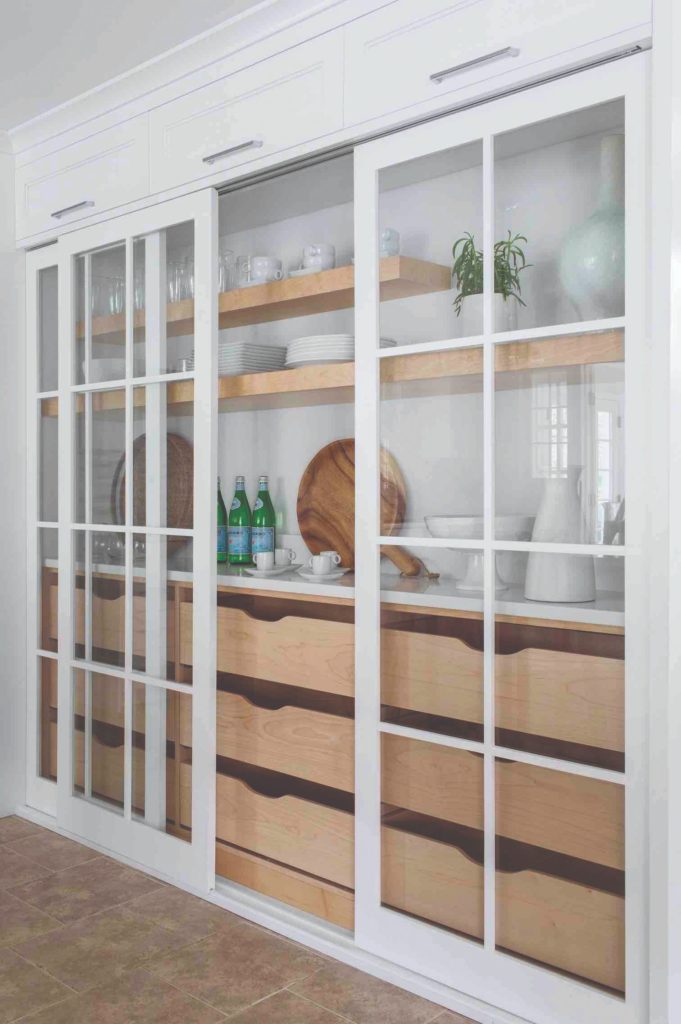
This chic pantry space is so much more than a place to store kitchen staples (though you can do that too): It includes sliding glass doors, a coffee station, which is swapped for a wine spot post-5 p.m.—and beautiful open shelving, all of which fits seamlessly into the overall kitchen design.
ARTISTIC VIBE
Wadia Associates
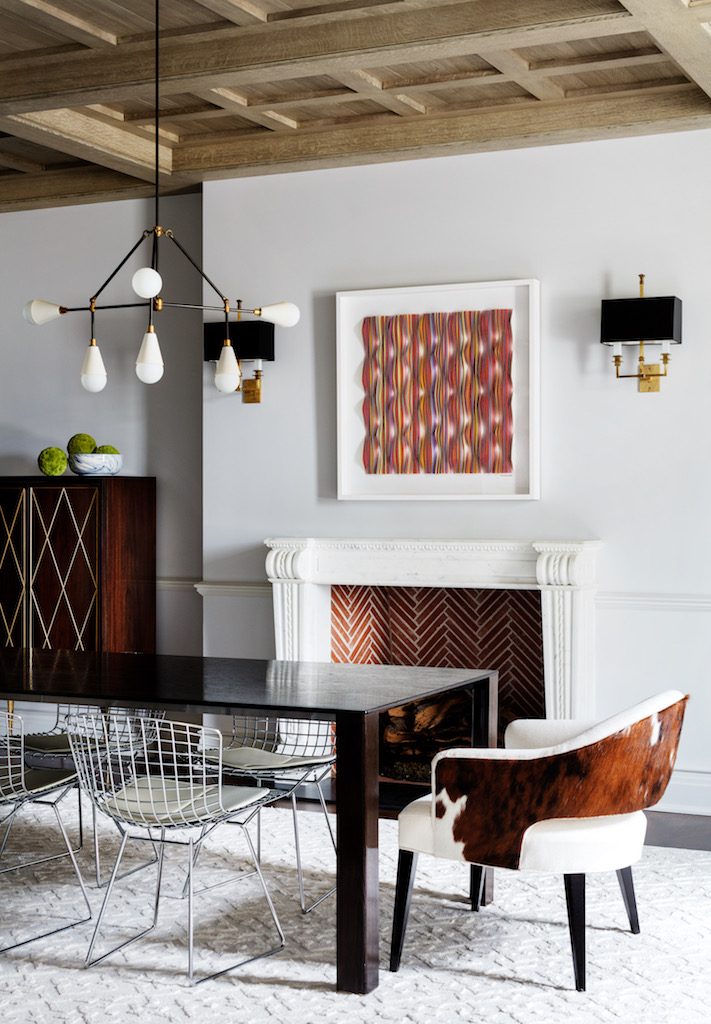
The homeowners of this waterfront Old Greenwich, CT property wanted their art collection prominently displayed throughout their house—and Wadia Associates delivered. In this room, along with lots of white and well-appointed accessories, there are limed oak ceilings that add a warm feeling to the space.
DYNAMIC FABRIC
Barrett Oswald Designs
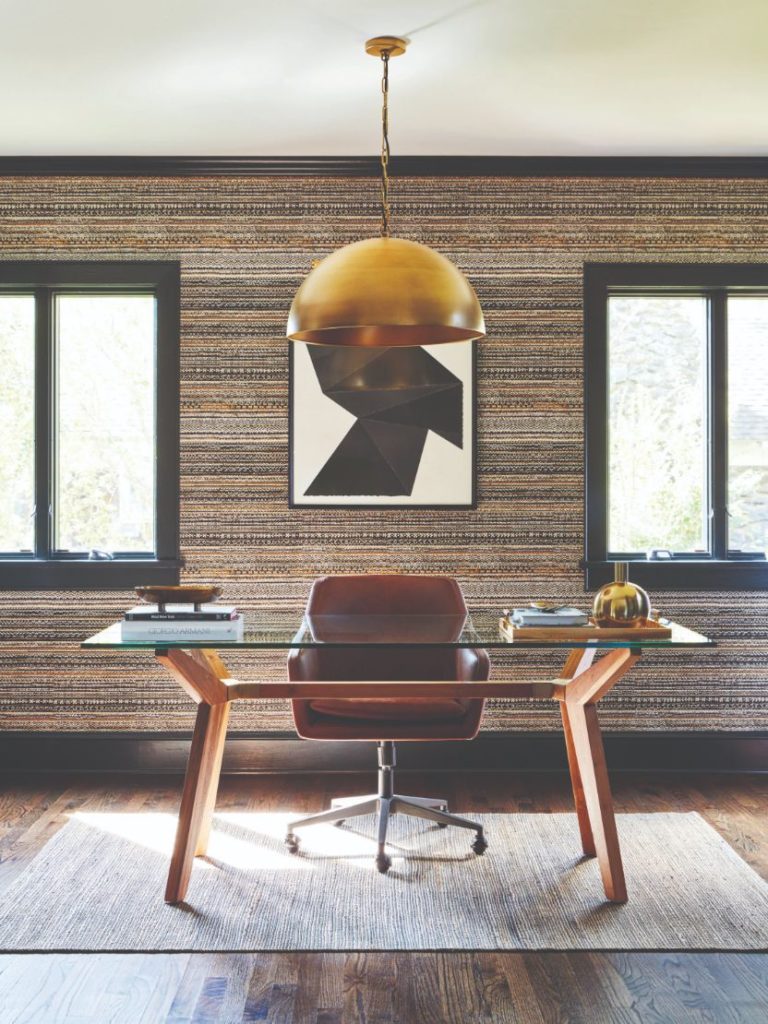
“This office was previously an unused sunroom with ample light which allowed for dark trim bordering a striking tribal wallpaper,” says founder Barrett Oswald. “The built-in bookcases, black windows and archways provide a dramatic backdrop upon which we layered rich leather and antique brass for contrast and warmth.”
LUXURIOUS NEUTRALS
Roughan Interiors
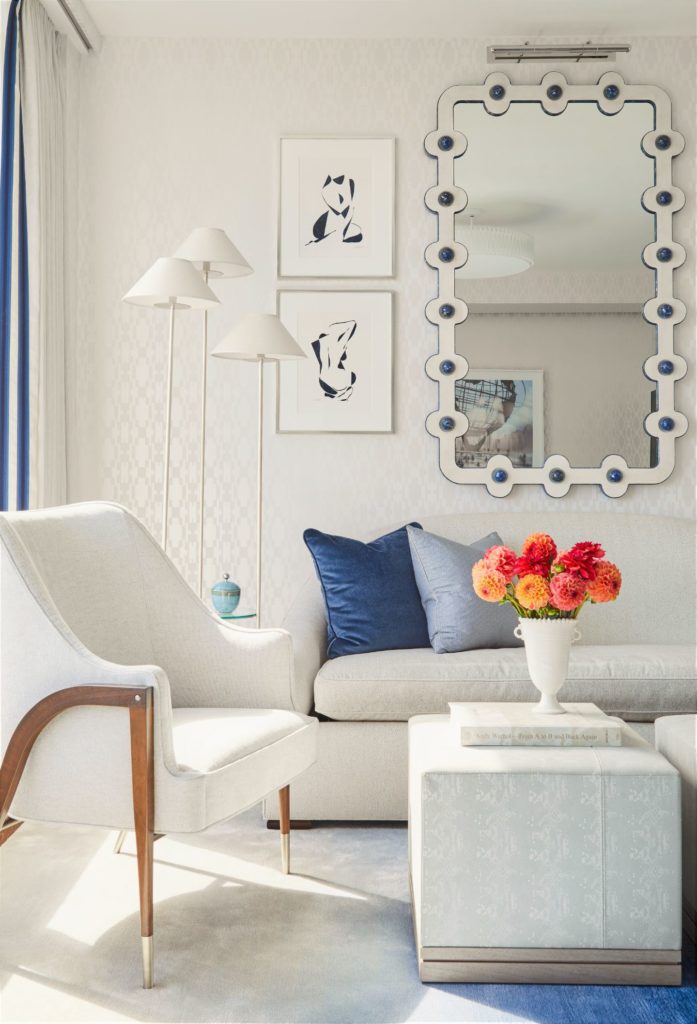
Forget a high-stress area when you can get work done at home. This cool and calming NYC space comes complete with gorgeous touches, like Hermès wallpaper, a blue ombre silk carpet, and a custom-made silver leaf mirror.
COZY CHIC TEXTILES
Amy Aidinis Hirsch Interior Design
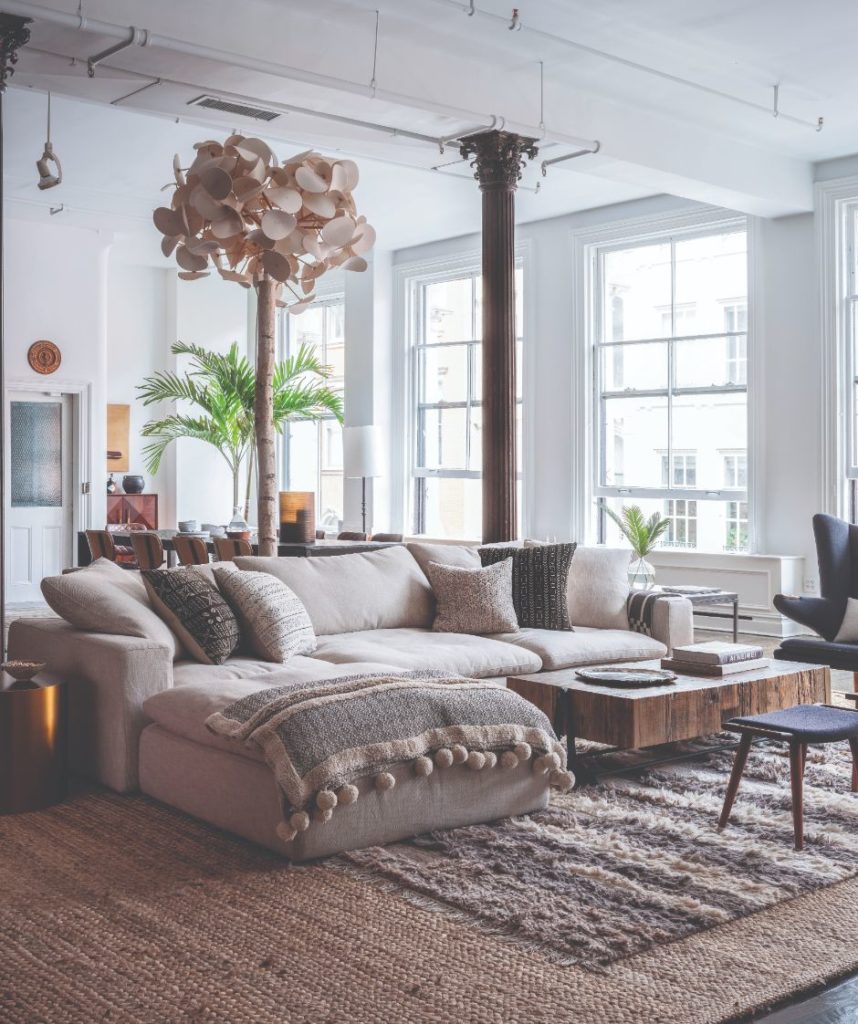
“The ceiling height is impressive and there is a colonnade of acanthus columns,” explains Amy Hirsch of this downtown New York City apartment. “We used this repetition to our advantage and sourced these very special felt and birch standing lamps which create a sense of division from each space. At night, the room just twinkles.”
PALETTE INSPIRED BY THE OCEAN
My Gingerland LLC
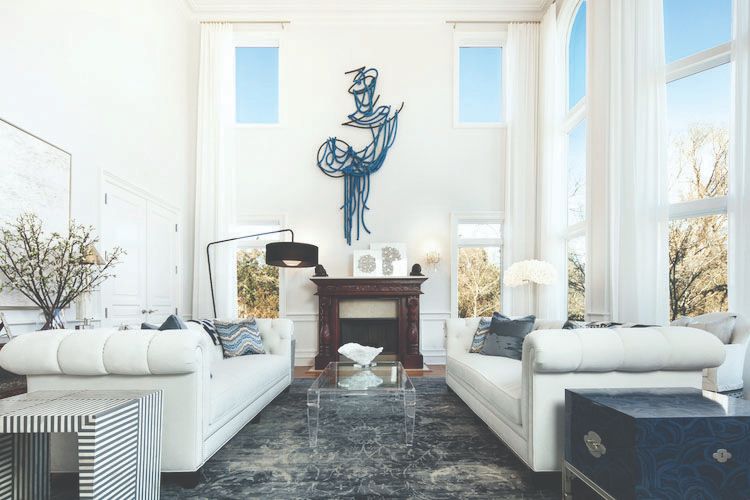
“The gorgeous antique rug from ABC Home anchors the space and the light, bright, sumptuous upholstery and heavenly sheers are elevating,” says Monica Lederman, owner of My Gingerland. The focal point is a blue rope sculpture, which Lederman envisioned for the space right away. “It took several months to find the right support to help create my design and we are thrilled with the result: a sculpture that I call ‘From the Deep.’ It is very fitting for this waterfront home,” she says.
PLUSH LAYERS
Sage & Ginger Interior Design
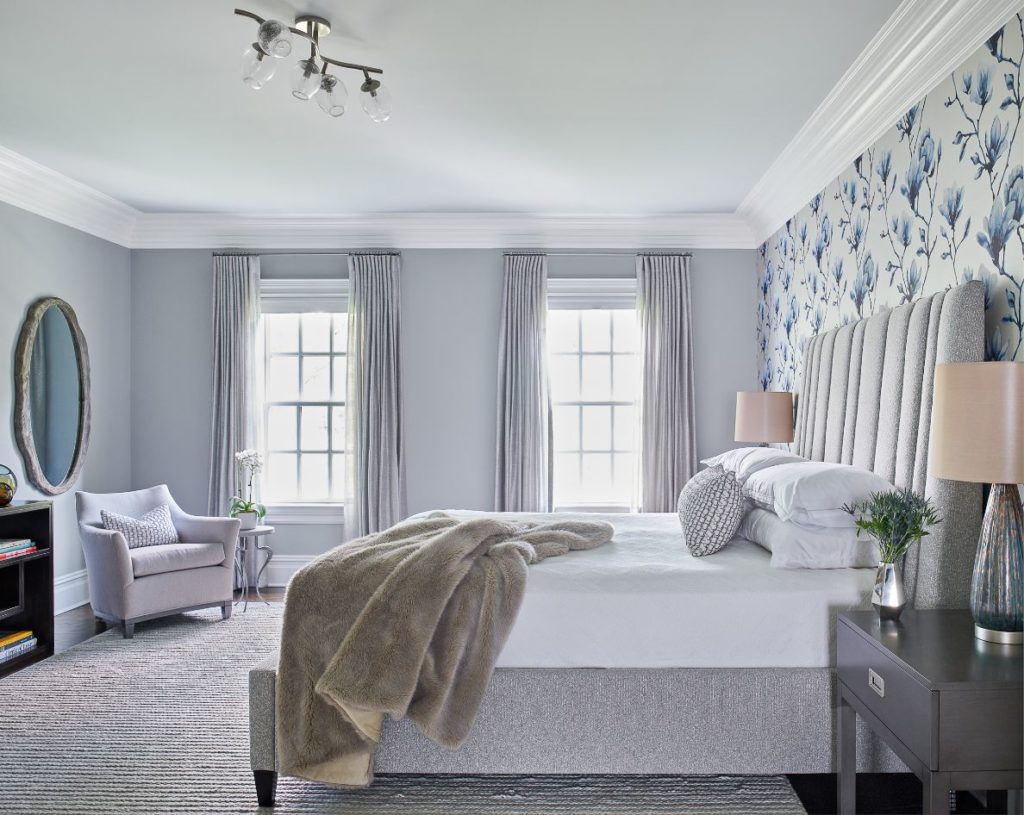
What’s better than a bedroom that feels cozy, calm and inviting? That’s what the homeowners were aiming for in this New Canaan, CT, bedroom—and what Sage & Ginger Interior Design created, using various textures and layers, different types of seating and a show-stopping wallpaper.
BOLD MODERN LINES
Jody Fierz Interior Design
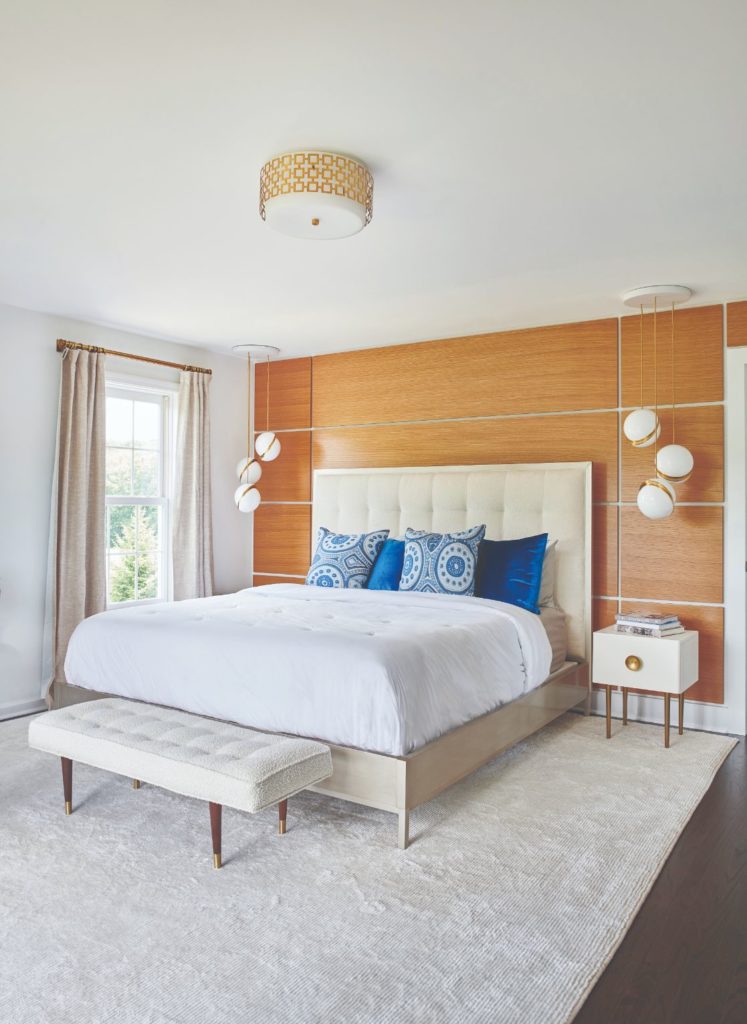
“Our client wanted to break the traditional coastal vibe and create a warm, contemporary bedroom with bold bursts of blue,” says Jody Myers-Fierz of this coastal Connecticut home. “Our favorite features of this space are in the details of the custom walnut paneling behind the bed, and the sleek orb-like pendants that flank the headboard.”
USE OF FLORALS
Jan Hiltz Interiors
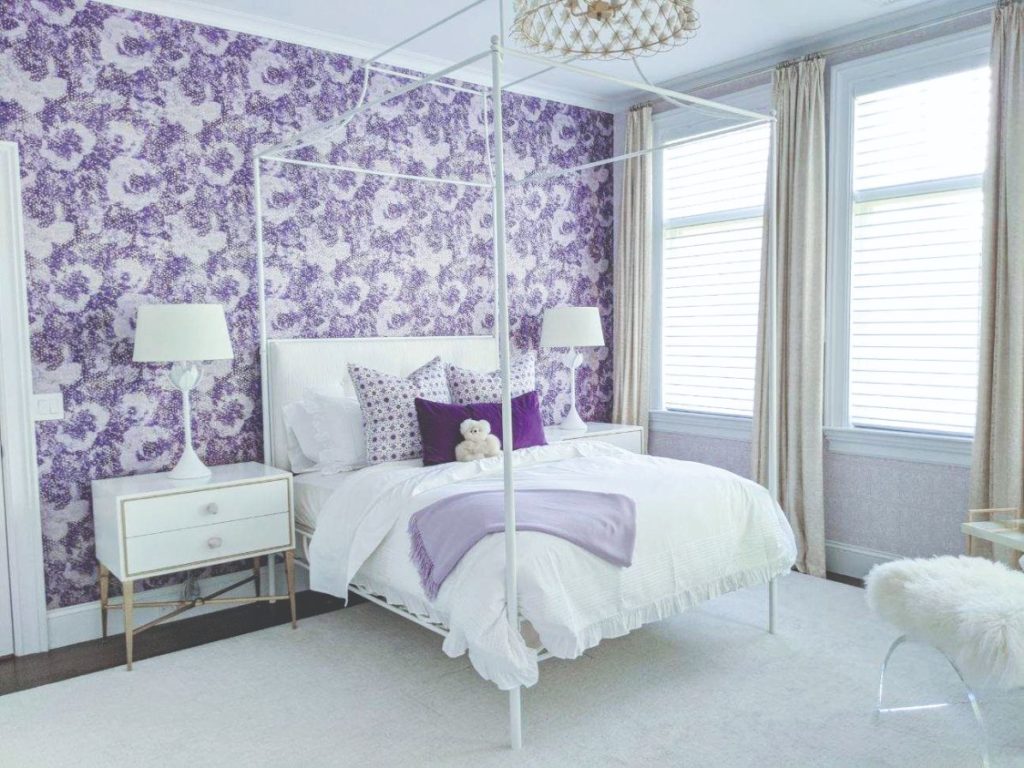
“The most outstanding feature would be our purple floral feature wall speckled with drips of gold,” says Jan Hiltz of this Scarsdale, NY, bedroom she designed with Christine Hiltz. “The whimsical canopy bed really emphasizes the princess feel we wanted to give this young girl.”
CREATIVE COMBINATION OF PATTERNS
Prudence Home + Design
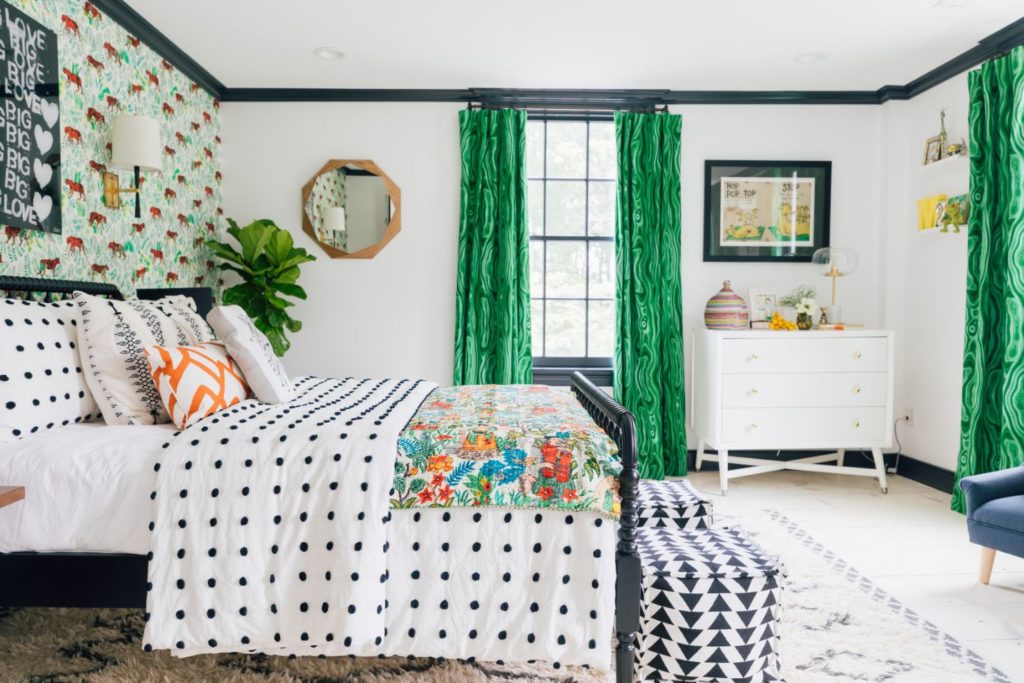
The homeowner wanted her son “to have a room that was fun and edgy, yet sophisticated enough to last through the years as he grew up,” says founder and principal designer Prudence C. Bailey of this Westport bedroom. And Bailey delivered with features like wallpaper from Flat Vernacular and bold, malachite drapes. “This room has so much depth, as well as some unexpected elements that really came together in a big way,” she says.
UNIFICATION OF FORM AND FUNCTION
Wheelhouse Properties
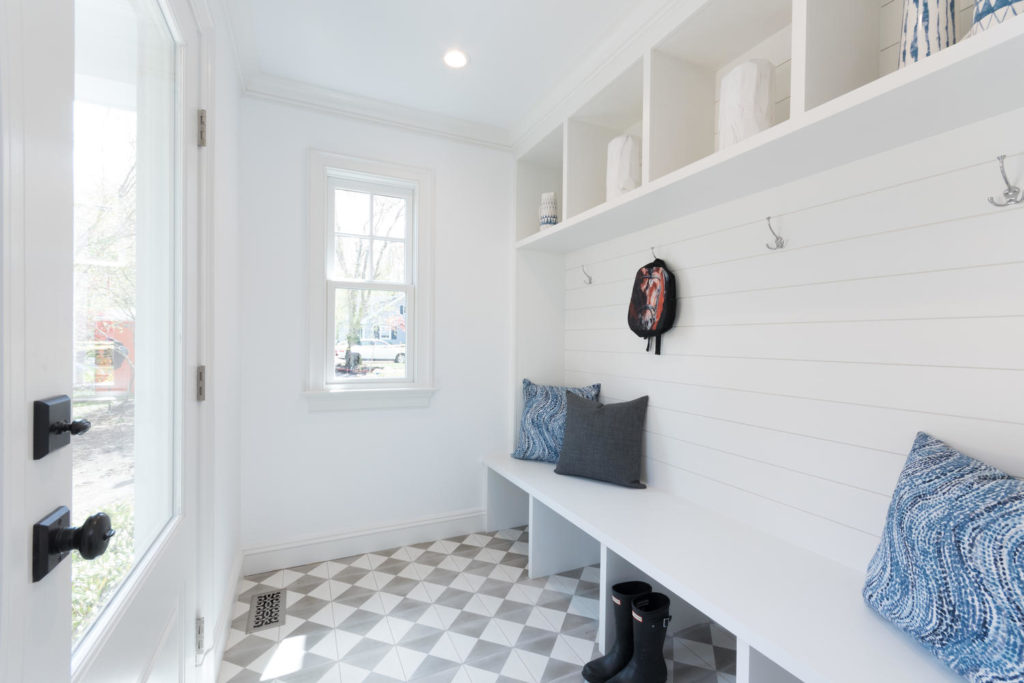
“The features that really make this mudroom stand out are the modern, geometric cement tiles juxtaposed with the tried-and-true, classic look of shiplap,” says founder Courtney Montgomery, of this spec project. “Not only does the playfulness of old and new add charm to the house but it has multiple levels for storage, making it functional as well!”
MID-CENTURY TEXTURES
Grey Stone Designs LLC
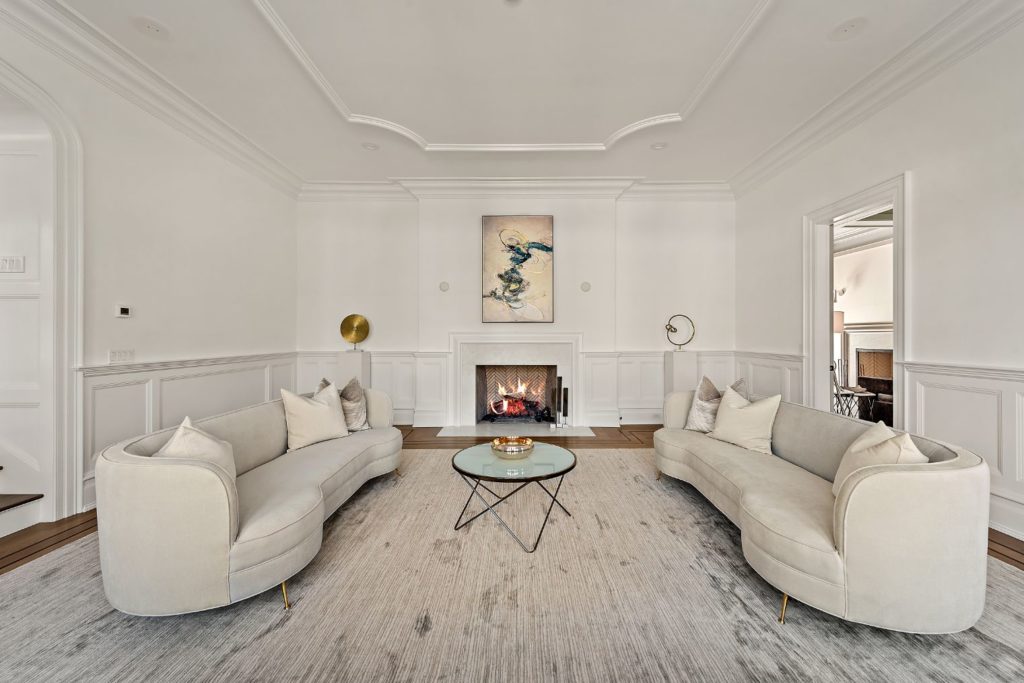
“We wanted to keep it light, bright and modern,” says Kate DeCarlo of the staging in this Greenwich home. And it’s the “luxe materials” they used in some of the furniture pieces that really make the room standout, she says, like the velvet midcentury sofas. “We kept
it uniform with neutral soft velvets against the hard, bright-gold metals.
INTREGRATION OF GLOBAL INFLUENCE
Rinfret Ltd. Interior Design and Decoration
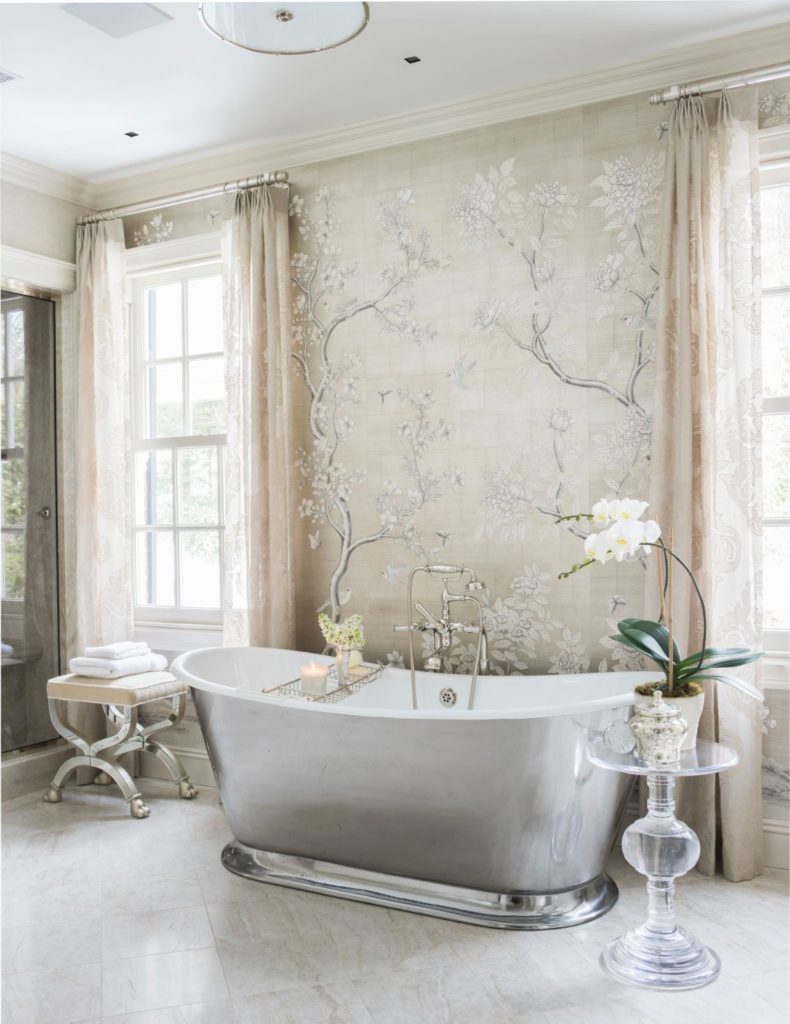
Magnificent only begins to describe this bathroom, which is full of custom-designed touches, like the floor tiles and Taj Mahal quartzite stone, and stunning pieces like a brushed nickel Waterworks freestanding bathtub and Phillip Jeffries faux shagreen vinyl wallcovering.
INSPIRING USE OF GLASS
Robert A. Cardello Architects, LLC
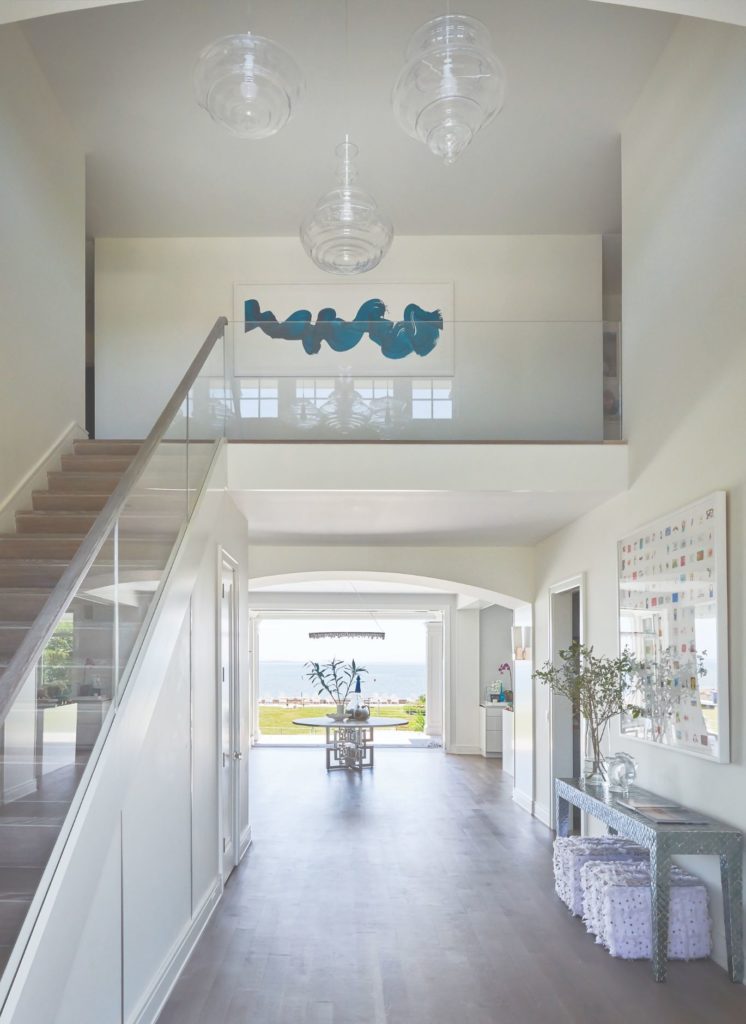
This view to the beach is framed understatedly by the foyer’s sleek, glass-paneled staircase, airy chandeliers and subdued palette that echoes the hues of water, sand and sky beyond. The frame on the wall features 169 mini versions of art created by the homeowners’ children.
PLAYFUL USE OF COLOR
Lulu Home
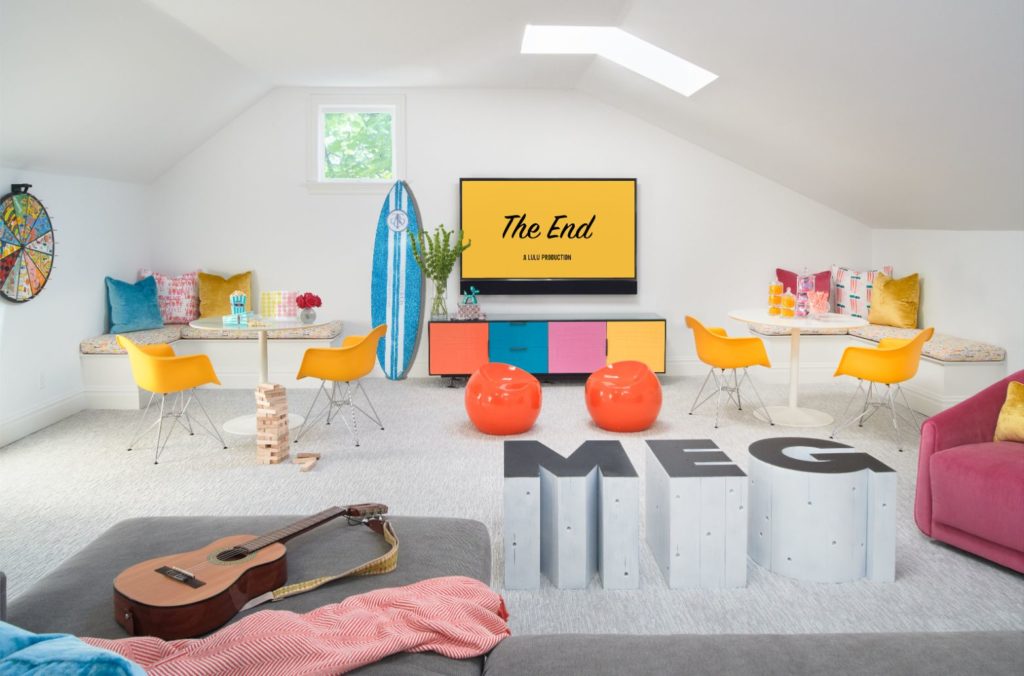
The homeowners wanted “color with a playful vibe”—and that’s exactly what Lulu Home created in this teen’s game room in New Canaan, CT, which features bold yellows, oranges, blues and pinks, as well as a custom-made ping pong table and—coolest of all—the teen’s name turned into a table.

