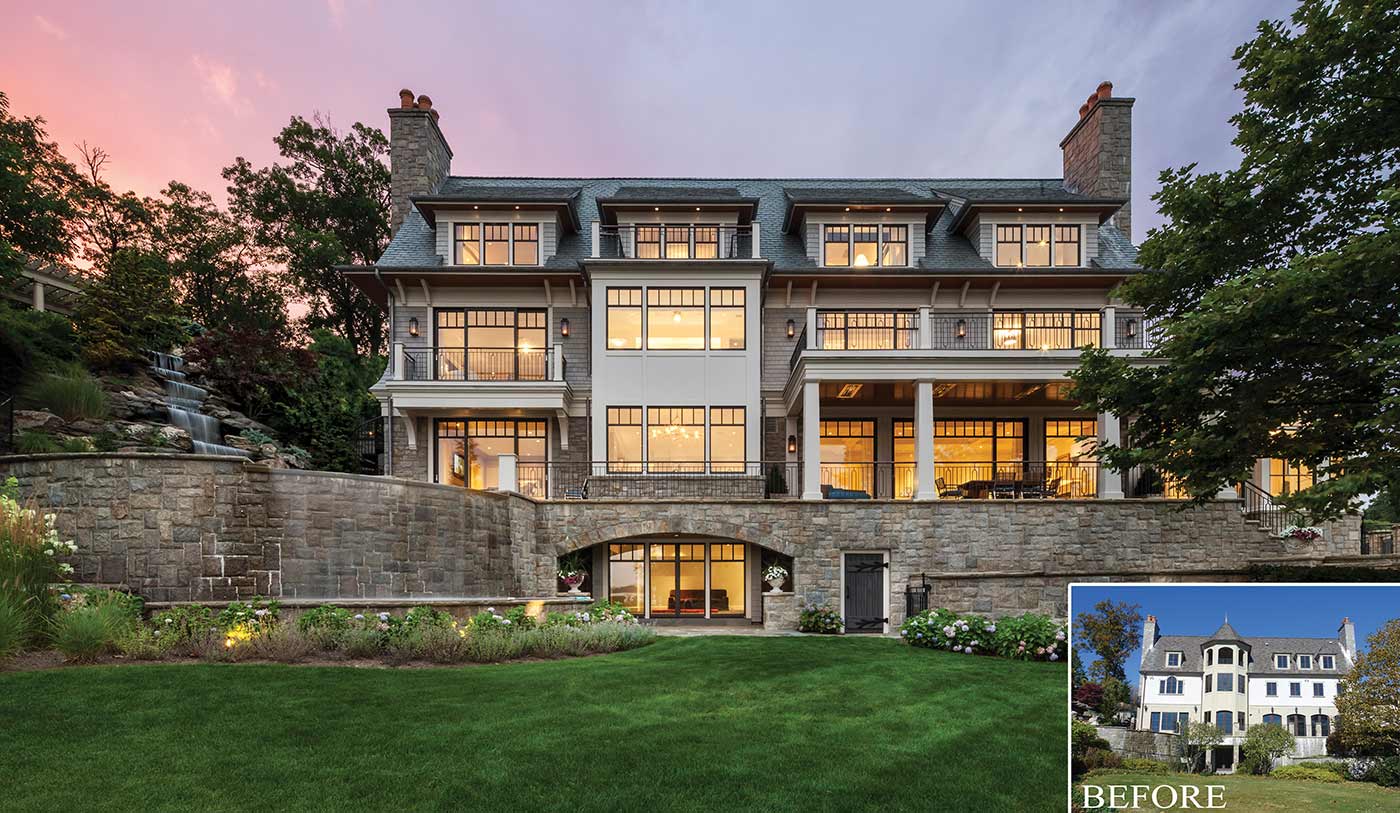If you’re looking to add more space to your home—whether you want to upgrade for a fresh look or simply need something bigger, you might find yourself considering adding on to your current residence.
But what exactly constitutes an addition? “There is no clear description, except that the footprint and the cubic volume of the house are modified to incorporate the clients’ requests for space,” says Dinyar Wadia, principal at Wadia Associates in New Canaan, CT. That could mean a “clean addition,” he says, or, “sometimes it’s incorporating a portion of the house into the addition, and sometimes the addition engulfs a portion of the house.”
We talked to local experts to find out what general things to keep in mind when you’re ready to tackle—or at least think about tackling— the project.
Work with an Architect
When you have an idea of what you hope to do, consult with an architect—or multiple architects, suggests Robert Cardello, AIA, principal at Robert A. Cardello Architecture in South Norwalk, CT. “My advice is to have a list of things that work in your current home and things that don’t work—or things you may need—and present that list to your architect and discuss that,” he says. Based on that conversation, you’ll get a feel for the person and whether you’ll work well together. Debating an addition before buying your home? Bring an architect with you—especially if it’s a house by the water, advises Cardello, who doesn’t charge for such a service. “Invite them in to walk through the house and determine if it’s a good project or a bad one,” he recommends. Architects, like Cardello, who has been in business for close to 20 years, will talk with their clients about wants and needs, budgetary constraints and then will draw up concepts to show the client, taking all these aspects into consideration. Also important is ensuring that the addition fits well within the design and style of the home. One of the key elements is coming up with a plan that works to make the addition look seamless, Cardello says.
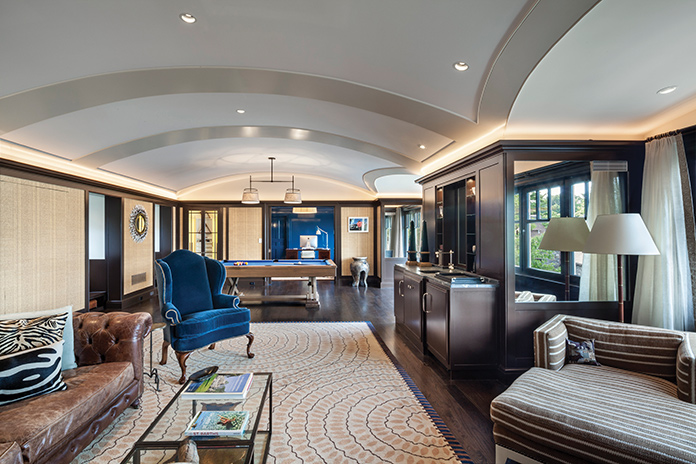
Bring in a Contractor Early
Once a plan is agreed upon, the architect might bid out the contract, or you might find the builder yourself. “Find an architect that you like to work with, and like their design,” advises George Pusser, president of Cornerstone Contracting in Greenwich, CT. “Have a builder brought in at the early stages so that the budget can be understood by the client, and then hire both to work within your budget and your needs.”
Make the Plans as Detailed as Possible
In most cases, the more detailed the plans are, the better the budget estimation. “If you have a good set of documents and drawings, it’s easier to get a price closer to what it’s really going to cost,” says Pusser. “When you get plans and documents that are vague, then there are a lot of assumptions—and a huge variance in the price. Get the scope as defined as possible, except for finishes, and then bid it out to different contractors and subcontractors.”
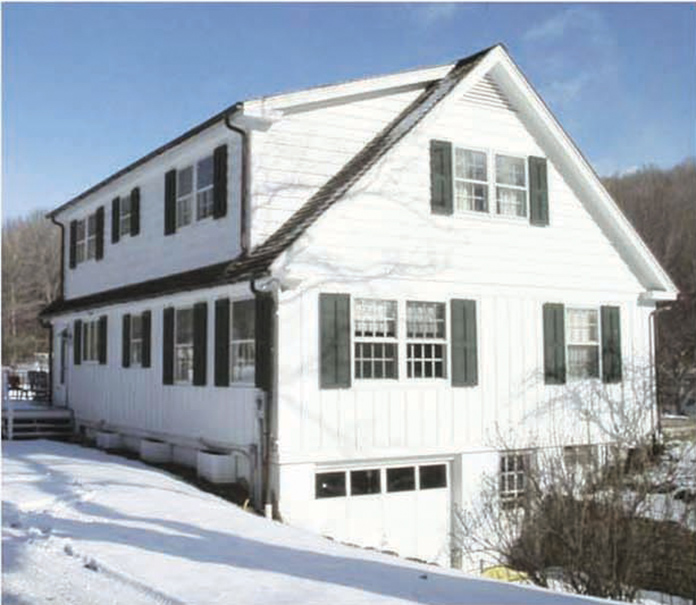
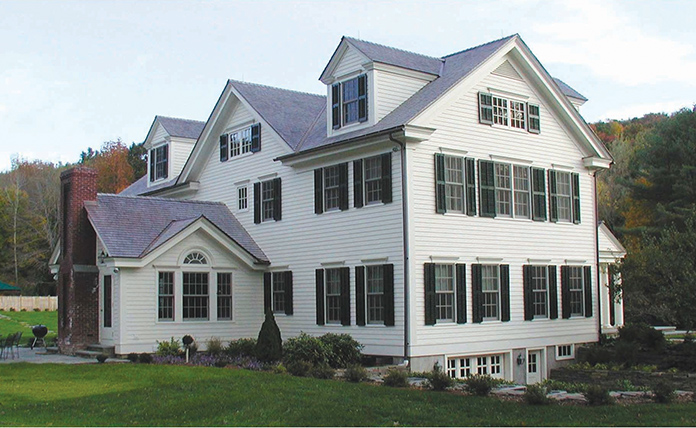
Add in a Contingency Budget
It’s important to understand the budget—but also build in room for things to change, depending on cost of materials or design decisions. For example, when a project is first bid, the cost of materials might be a certain amount, but it could go up in the year it takes to reach that point in the renovation. For most projects, Pusser recommends at least a 10 to 25 percent reserve. Cardello echoes that sentiment, advising around 15 to 20 percent.
Keep Your Timeline in Mind
The amount of time it takes to complete the project depends on its size and complexity, says Pusser. And while some smaller projects might have a faster turnaround time, others could take months, or longer. Though there’s no set standard, Pusser, who has been in the business for 25 years, says most of his projects average about 12 months. Also, don’t
forget to build into your timeline the process of getting permits and other requirements.
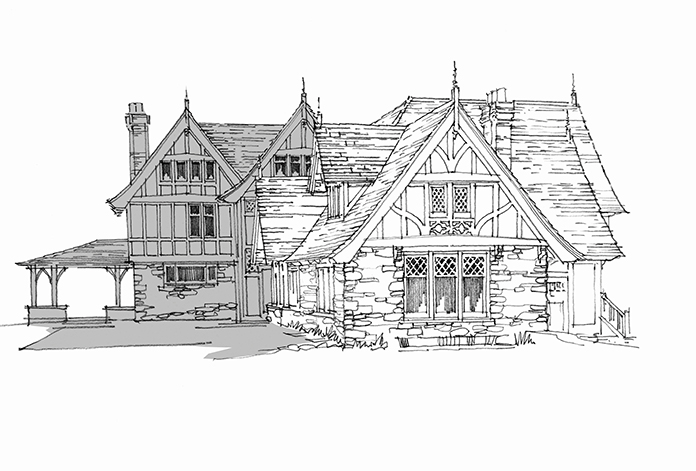
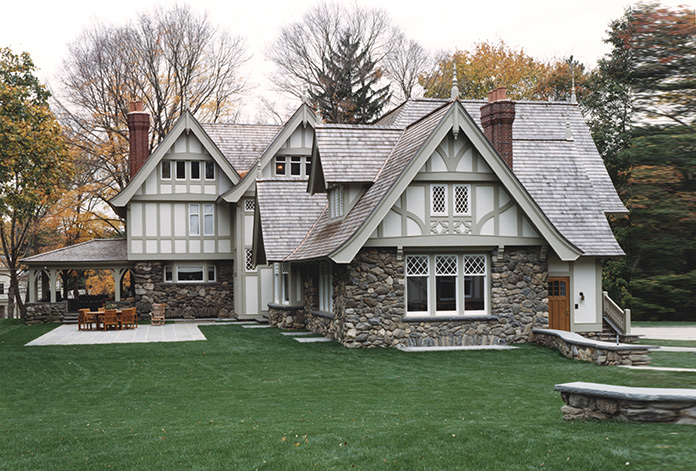
Know That You Might Not Always Save Money—But It Might Still Be Worth It
“Currently, we are working on a beautiful stone house in New Canaan, which the owner has decided to save because the proportions of the house are perfect, and the old stonework has developed a patina which cannot be replaced at any cost,” says Wadia, who has been in business for more than 40 years. “Would it be less expensive to build a similar structure from scratch? Yes, but you would never get the same end result. So, one has to pick and choose as to the best way to rehab a house.”
Opener and office photos by Peter Brown of Woodruff/Brown Architectural Photography
