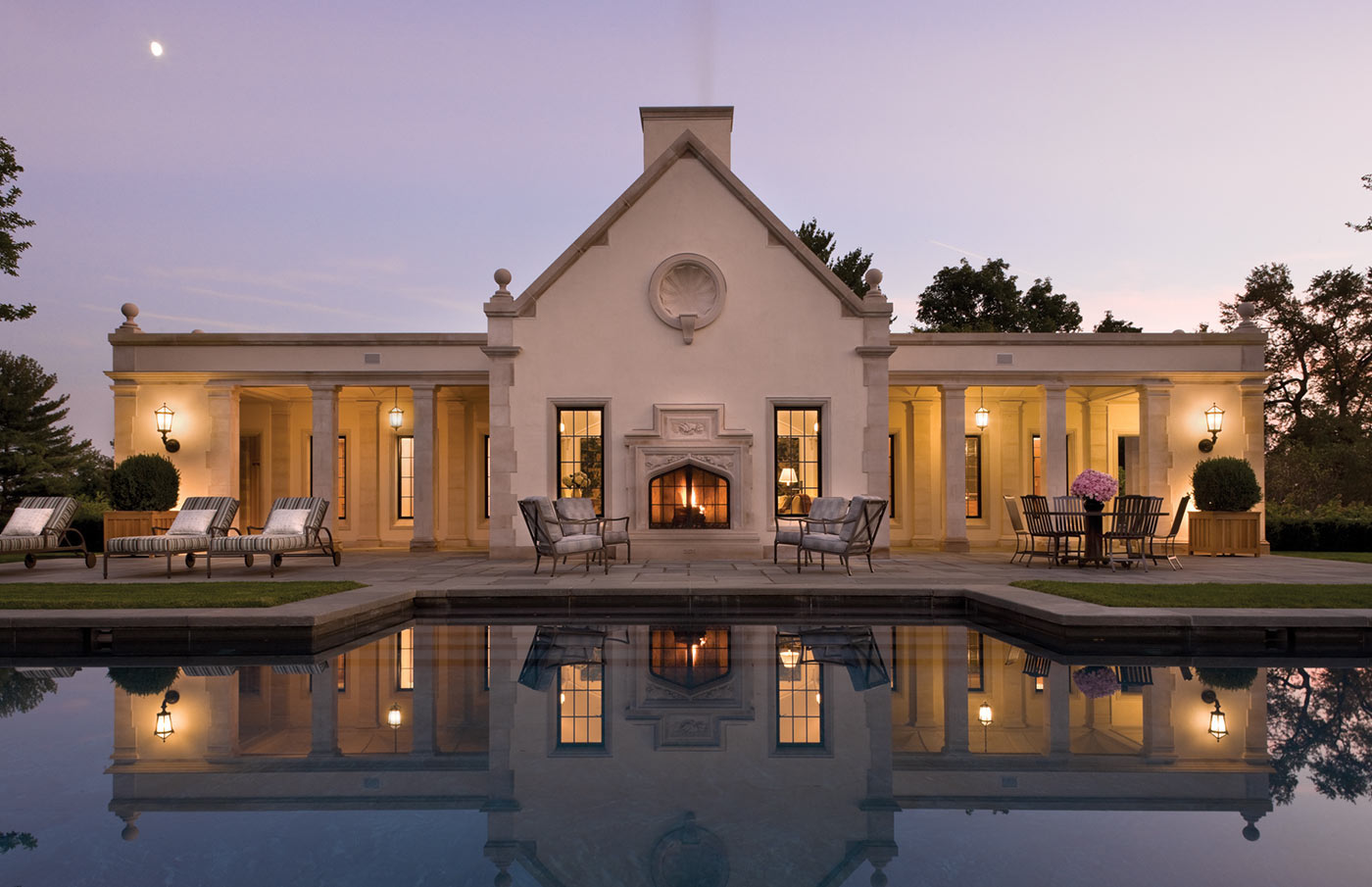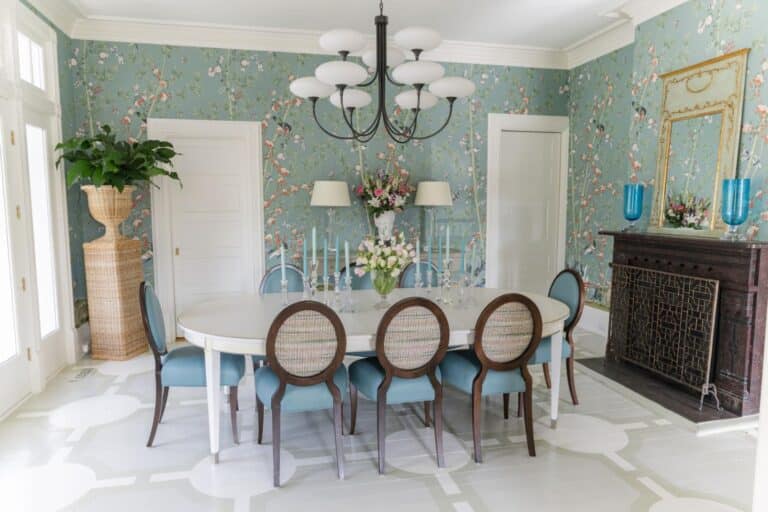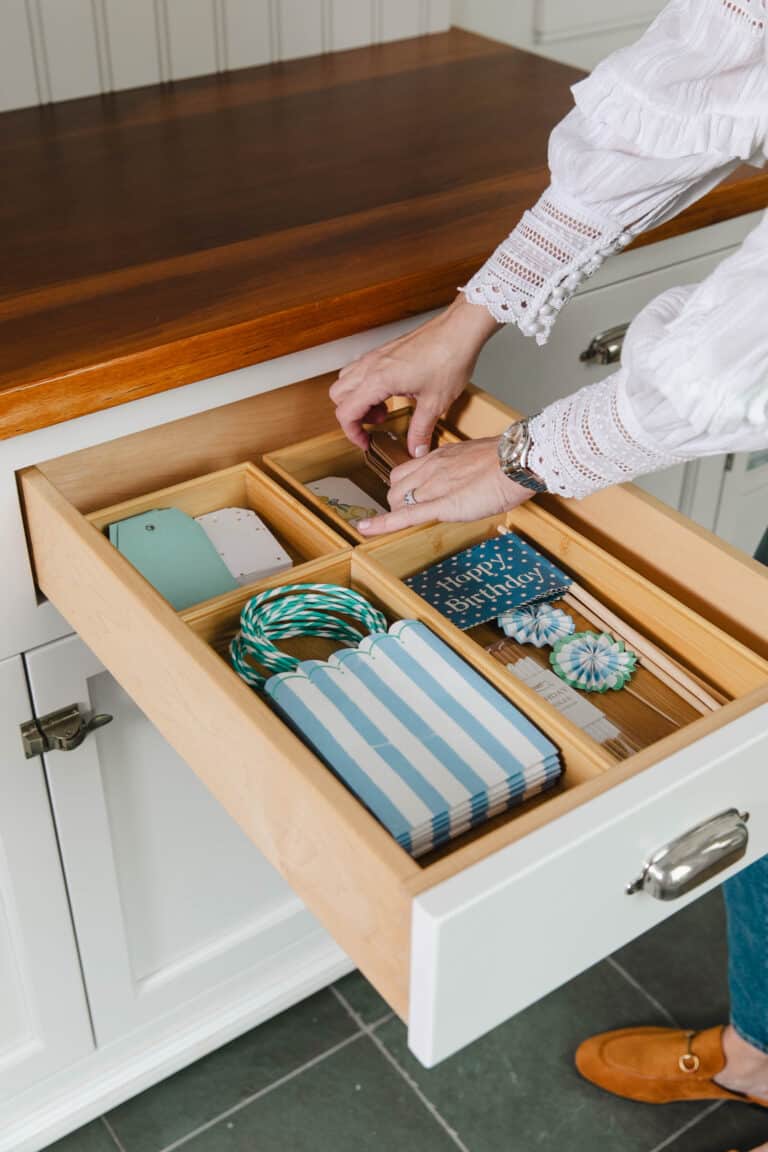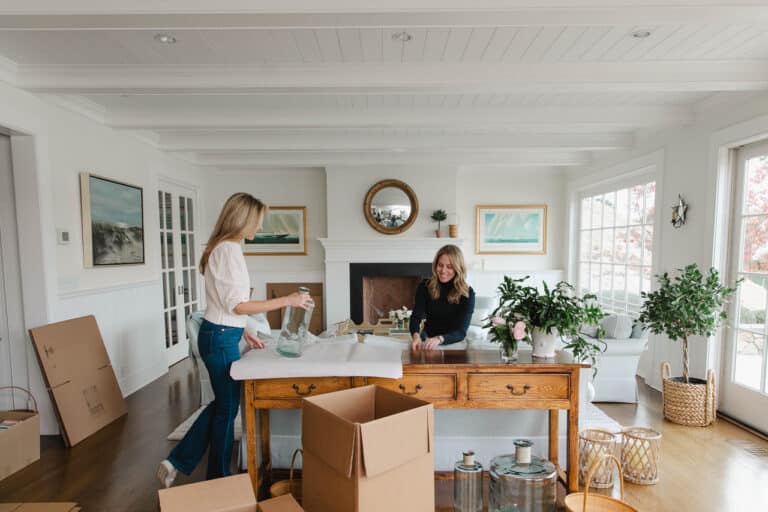Elegant, yet built for summer fun, these spaces elevate al fresco living to luxury status.
BEAUTIFUL INSIDE AND OUT
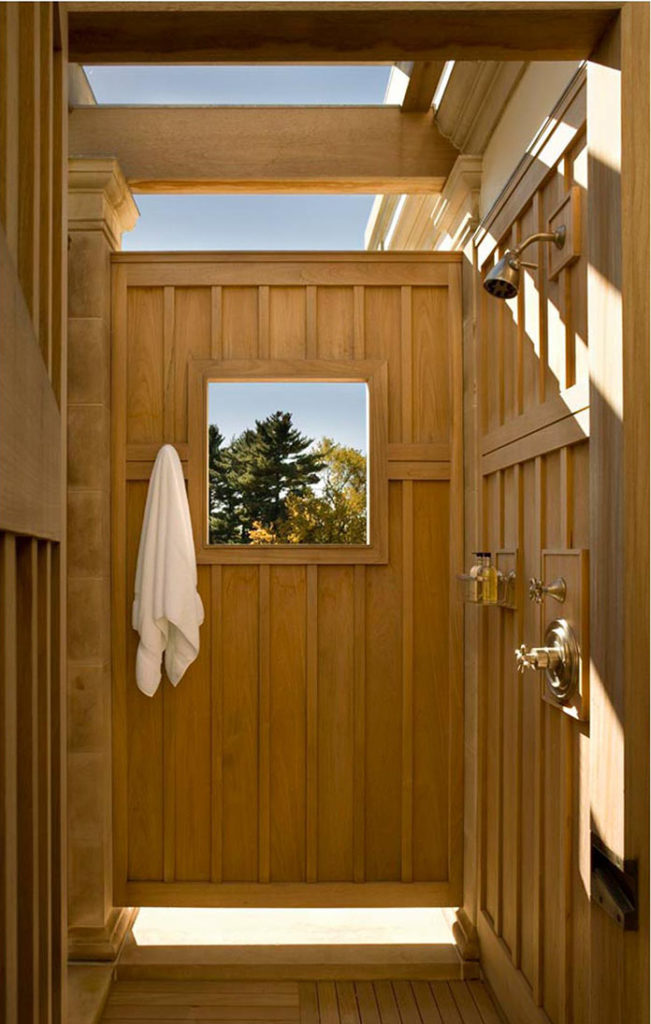
This stately, award-winning pool pavilion, (featured above) is located on roughly 15.5 acres in Fairfield County. The structure can serve as a guest house or a place to entertain guests on summer evenings. It is complete with a master bedroom, master bathroom, full kitchen, powder room, cabanas and outdoor shower (pictured). An outdoor fireplace, hand carved from Indiana limestone, serves as the focal point of the exterior area and creates a wonderful space to gather with friends on a summer evening and well into the fall season. Inside, the kitchen has white oak custom cabinets; floors in the kitchen, living room and hall floor are European limestone tiles, while the bedroom has white oak rift sawn floors.
Builder: George Pusser, Cornerstone Contracting
Architect: John Murray
SITTING PRETTY
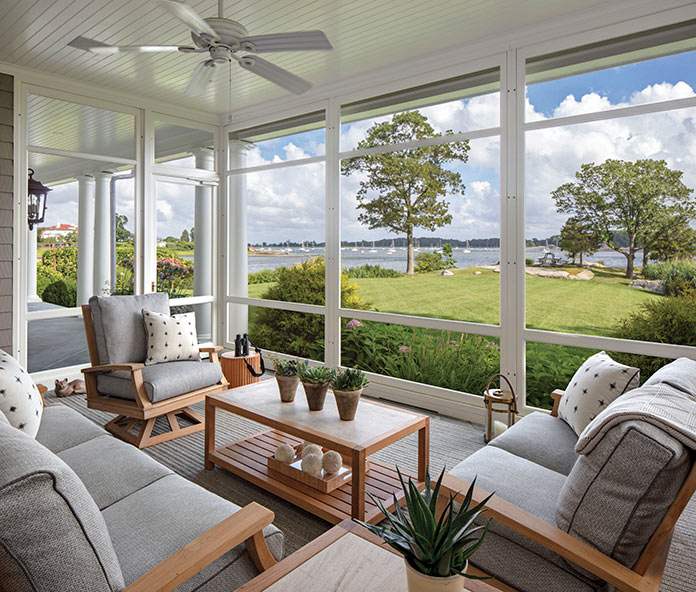
“We’ve worked with this family from having young children to being empty nesters,” says Amy Andrews of Hilton Interiors, LLC, of her Riverside, CT, clients. “We took a space that was a game room and turned it into an office with a view and a comfortable screened porch for taking calls on a nice day.” The color palette was selected to work within the office and also with the house’s siding and stone. The indoor-outdoor rug was custom made to be soft underfoot and to blend in with the bluestone. “We went with teak furniture from Gloster to coordinate with the porch on the opposite side of the house and because it is super comfortable,” Andrews says. Since the renovation, the porch has been transformed “into a sitting area which has become a destination for the family to enjoy on warm weather days,” Andrews adds. “It’s comfortable and the view is one you can stare at all day long.”
Builder: Davenport Contracting
Architect: Charles Hilton Architects
FIRE & WATER
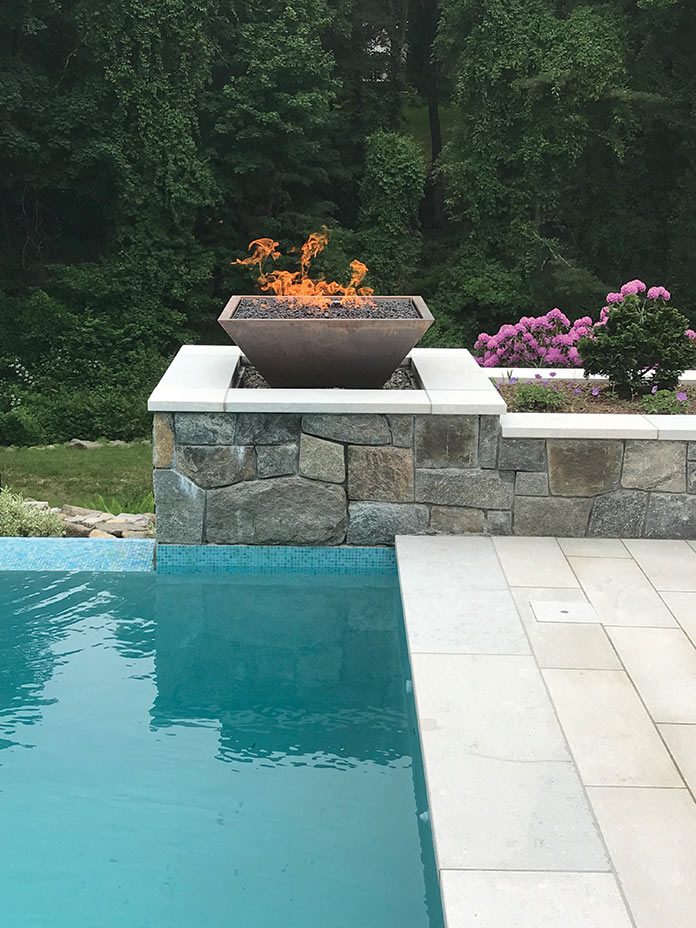
The focal point of this stunning Greenwich pool is its elevated custom spa (above). Water overflows champagne-style on the sides and rolls down prettily into the surrounding pool. When the spa is put in use, the overflow stops and the water heats. The client—a young, active family—along with their landscape architect made many selections of materials for the pool, including the glass tile for its sun shelf and benches and the imported white linen marble for the deck and pool border. The aim was to create a pool with a wow factor, as well as a place to entertain and enjoy, much like a vacation spot right in their own backyard. In the evenings or on chillier days, firebowls situated by the seating area—which overlook the pool’s vanishing edge—provide needed warmth for lounging.
Builder: Roger Haggerty, Haggerty Pools
Landscape architect: Louis Fusco
FUN FOR ALL AGES
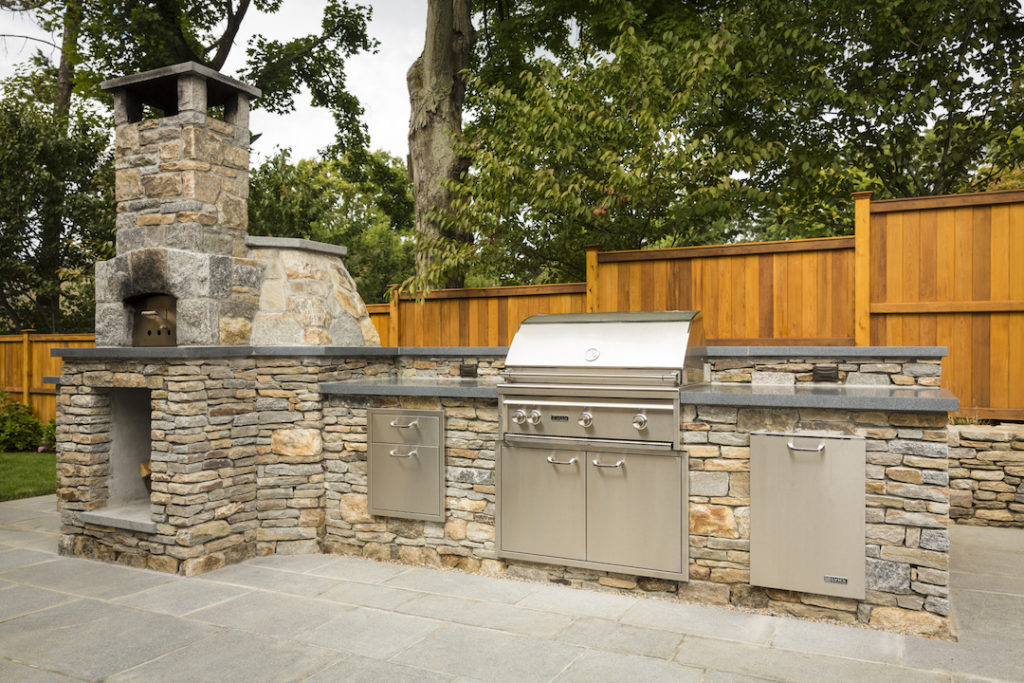
This outdoor area was built for a homeowner that wanted to make the most out of their backyard in a highly sought-after, in-town neighborhood of Greenwich, CT. Though the initial priority was designing a swimming pool that could be enjoyed by adults and children alike, the project gradually evolved to make the areas surrounding the pool equally as important in setting the tone for the entire outdoor living area. The end result is a luxurious hideaway that lends itself to frequent outdoor entertaining while incorporating sophisticated architectural and design elements. Complex Ashlar masonry is featured in the retaining walls, swimming pool wall, stairs and outdoor kitchen. The swimming pool has a 30-foot vanishing edge as well as a waterfall that faces the home and outdoor swimming area, while the gourmet kitchen includes a custom, wood-burning pizza oven.
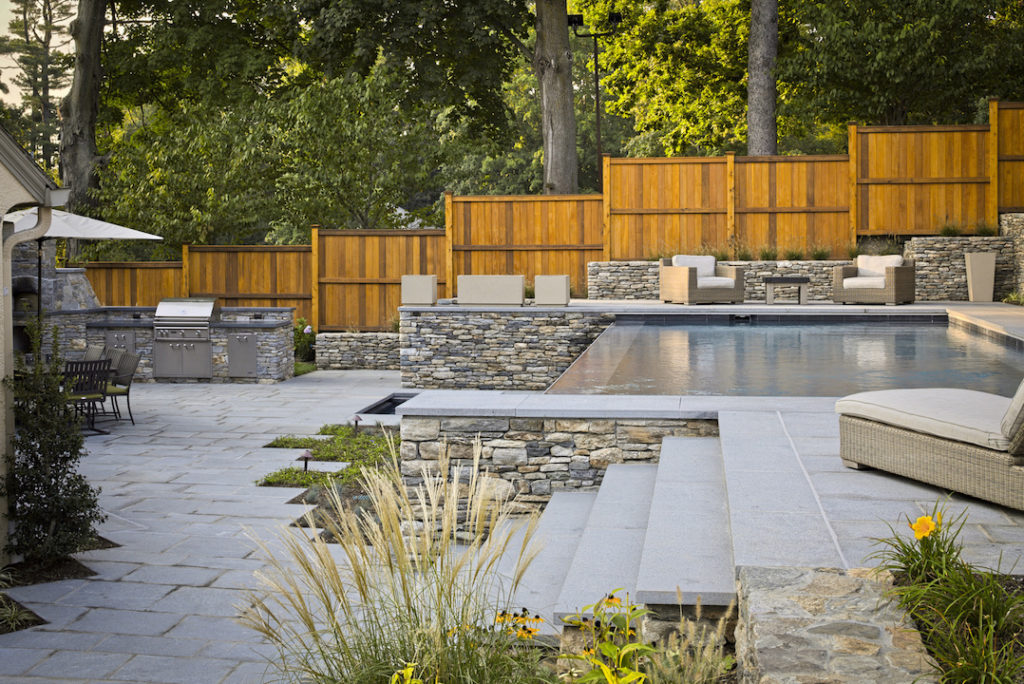
Builder: David Lionetti, Shoreline Pools
Architect: Sean Jancski Landscape Architects
GATHERING SPOT
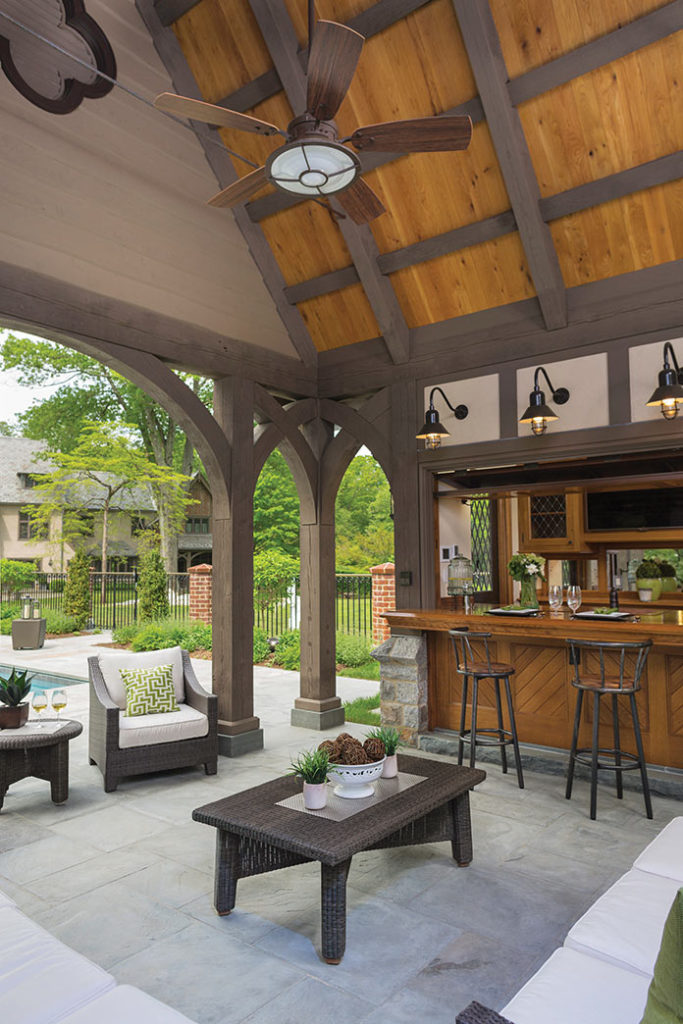
Built for a family with four younger children, this Greenwich pool pavilion was designed to be “an entertainment spot that would draw everyone outside to enjoy pool activities and sunshine,” says Douglas VanderHorn, principal of Douglas VanderHorn Architects. Its materials match those of the Tudor main residence, which VanderHorn had designed a few years prior. “We even used, in part, leftover brick and slate from the construction of the main residence,” he notes. The cross-ventilated center porch is flanked by two enclosed elements—a bath/changing room on one side and a bar on the other (seating zones on either side lend themselves to dining and sipping drinks or playing a game of cards). “What’s particularly special is the relationship between the porch and bar,” says VanderHorn. “A HeartWood fold-up door tucks up neatly and reveals a bar finished with quarter-sewn oak cabinetry, large-screen television, and full appliance package. We also can’t forget the sound system that envelops the entire pool area.”
Builder: Cornerstone
Architect: Douglas VanderHorn
