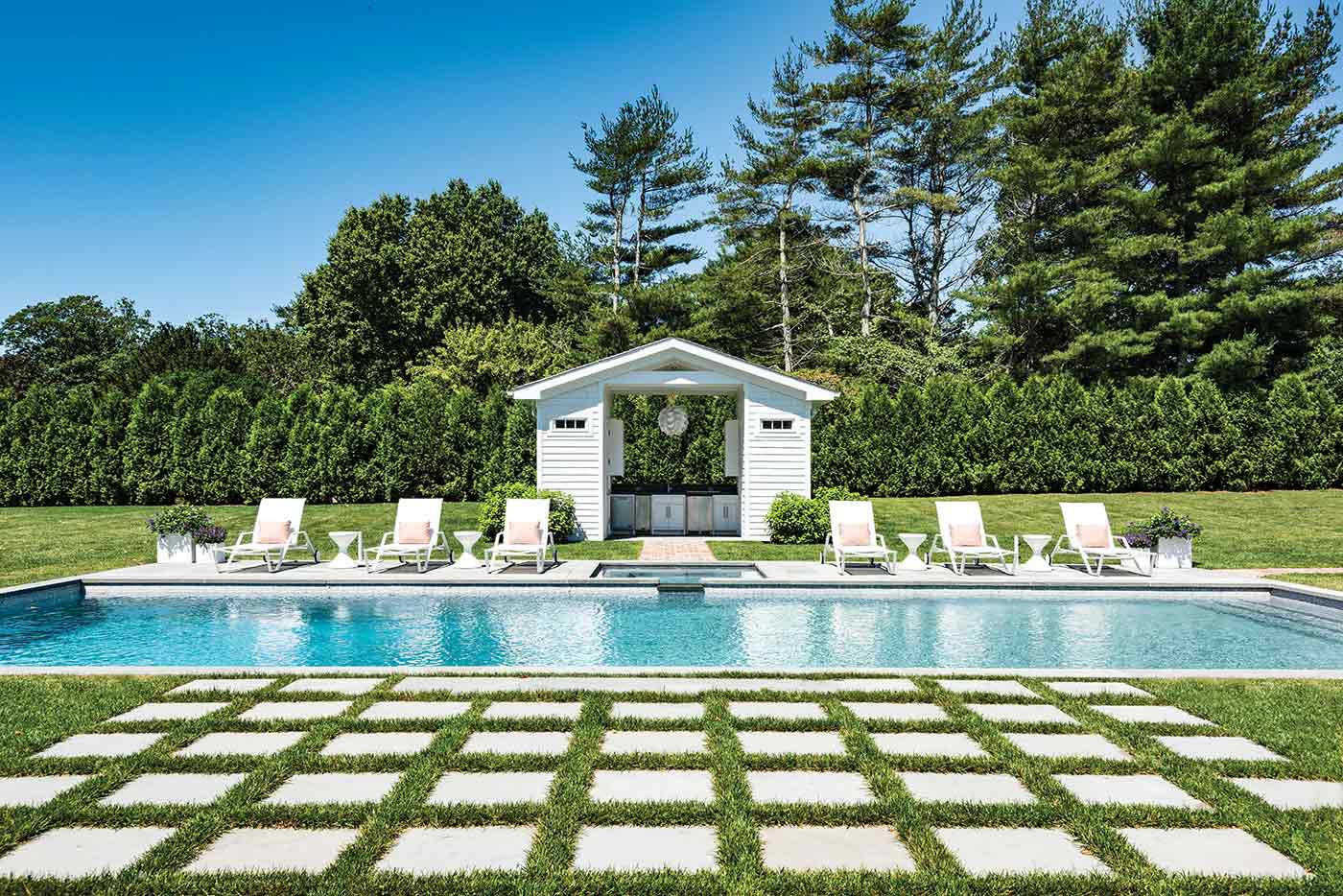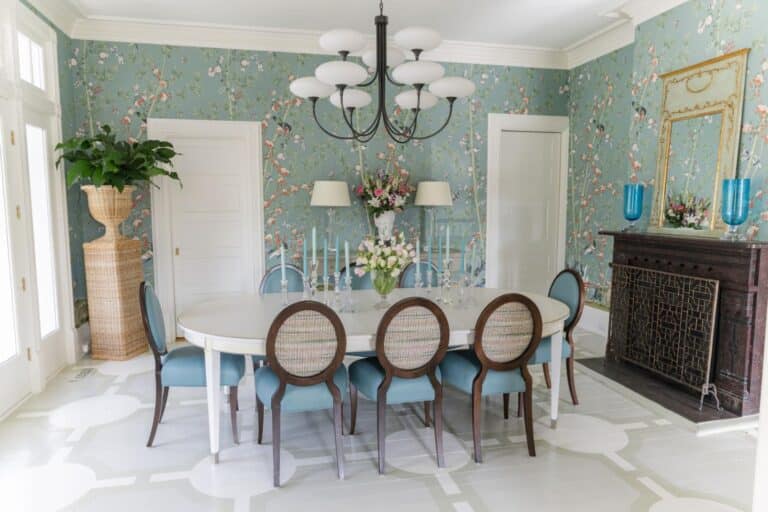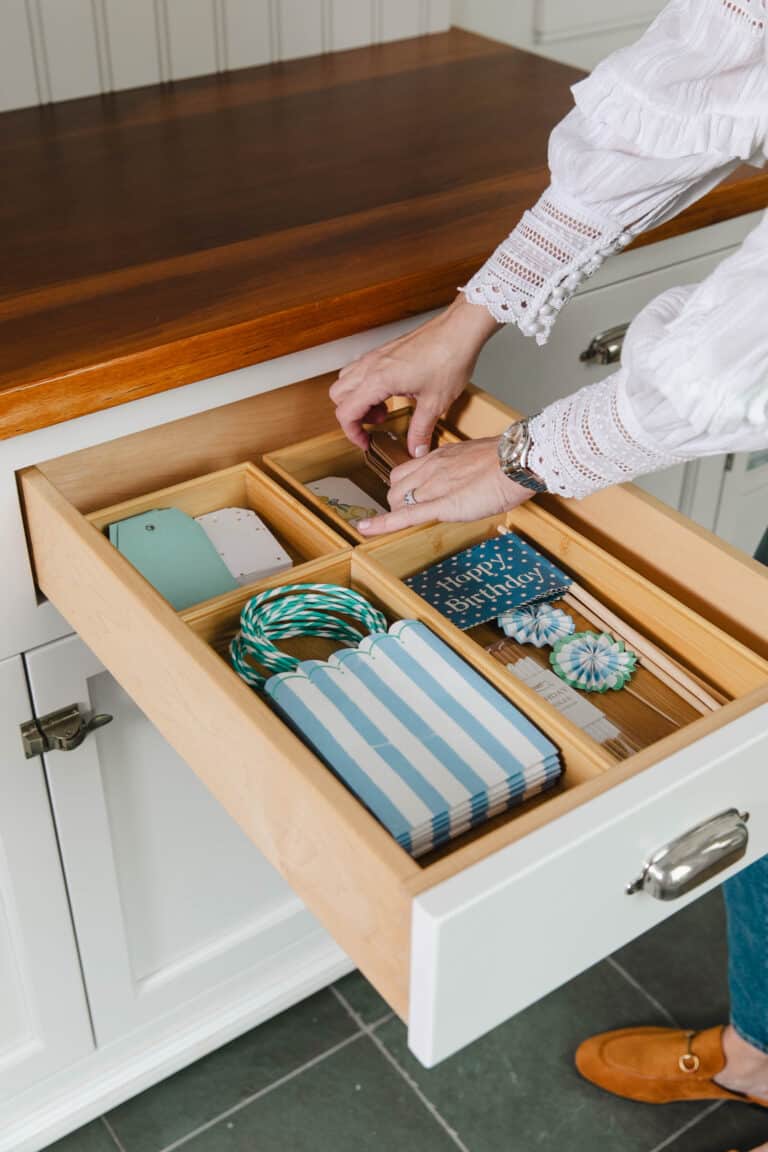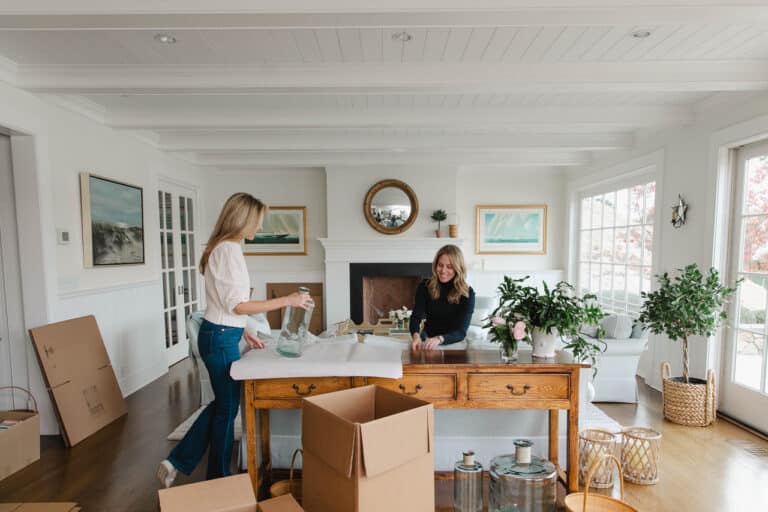From hosting friends by the pool to hanging out by the fire, these spaces provide ample opportunity for entertaining, relaxing and enjoying life al fresco.
Poolside Chic
The welcoming outdoor space (pictured above) in this 14,000-square-foot Hamptons home, includes the pool as well as a large terrace with lots of seating options. “The backyard is anchored by the pool and cabana, which is centered on living room terrace doors—which are centered on the front door to the house,” says Andrew Petronio, principal of KA Design Group, who, along with co-founder Kenny Alpert, designed this home. The space is bathed in white, with bluestone used throughout. The material, common in the Hamptons, can handle both the summer heat and the tough winters, explains Petronio.
Warming Up
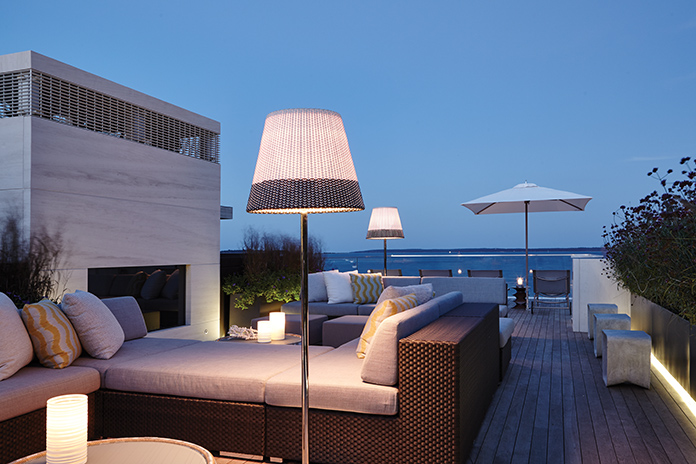
“The materials chosen—bleached teak, limestone, white oak, plaster and bronze—were simply the best quality possible to create a neutral but sensitively warm palette,” says designer David Scott, from David Scott Interiors, Ltd., of both the interior and exterior design of this 7,000-square-foot waterfront home in Sag Harbor. The harbor views as well as the architecture (done by Blaze Makoid Architecture) helped inspire the indoor and outdoor design, says Scott. One cool—and cozy— element? This roof deck fireplace, one of four: three are outdoors and the fourth, inside, divides the living room and kitchen.
Easy Entertaining
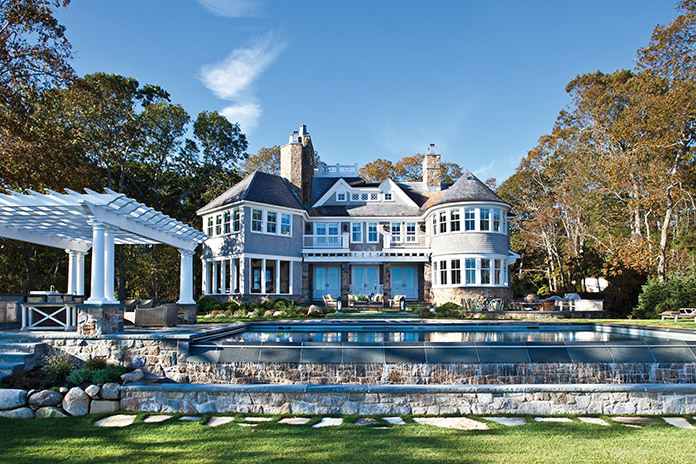
This Hamptons home was rebuilt to replace an existing cottage, and the outdoor area was a big part of the renovation. It included an ew pool, eating and lunge terraces, pergola and screened-in porch, says Scott Sanders, principal and senior designer at Scott Sanders LLC. “The outdoor spaces are unique, as they are scattered throughout the back of the property, each having their own personality and yet all connected,” he says. “The use of different flooring and stone and various furniture and fabric styles helped to differentiate each area.” Perfect for entertaining, the pergola area includes a refrigerator. “The pool has an infinity edge, so [it] looks like it rolls into the Peconic River,” says Sanders.
Bold Elements
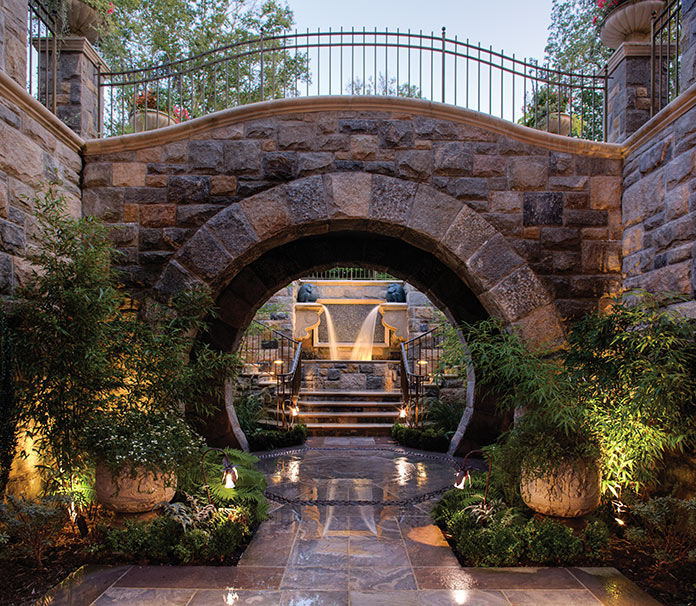
“The bridge solves a circulation requirement connecting the main patios of the house to the pool,” says Robert Brehm, landscape architect at Granoff Architects, which designed the home, as well as the pool, patio, gardens and additional areas of this 2.3-acre Greenwich, CT, property. But the arch also provides another key design element: framing the focal point of the space—the fountain. The clients were hoping for a water feature, and this space provided just that. “The view of the fountain from the bridge becomes an attraction draw to the lower level,” he says, which includes the walk-out basement.
Natural Surroundings
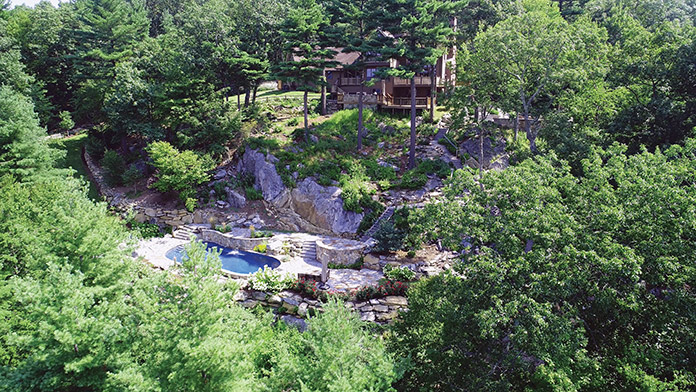
“We fully embraced the natural landscape of the site and integrated it into the design,” says Brian Cossari, branch manager of Hoffman Landscape’s architecture and outdoor construction department, who designed this Sherman, CT, space. The team kept the property’s pine trees, included flowering perennials and shrubs, and used granite pavers on the patio that “blend with the existing stone outcrops of the exposed ledge,” he says. As for the pool? “This destination pool, constructed by our team of craftsmen, was etched into the ledge while taking full advantage of the prospect views of the lake down the mountainside below,” says Cossari. “Our clients wanted to create a venue separate from their home where they could entertain guests. The dramatic views of Candlewood Lake are unparalleled and are visible on the journey from the house to the pool.”
